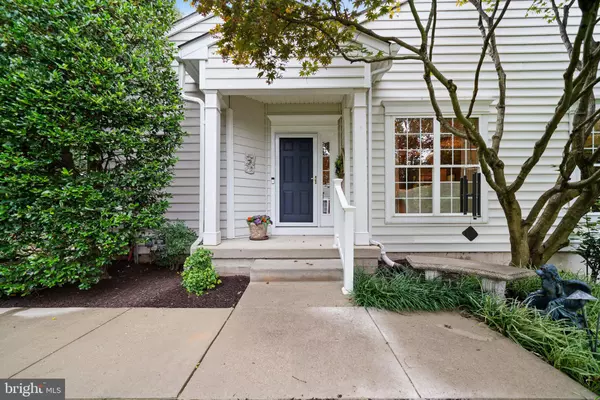Para obtener más información sobre el valor de una propiedad, contáctenos para una consulta gratuita.
Key Details
Property Type Single Family Home
Sub Type Detached
Listing Status Sold
Purchase Type For Sale
Square Footage 3,084 sqft
Price per Sqft $198
Subdivision Traditions At Inni
MLS Listing ID PACT2051582
Sold Date 11/15/23
Style Ranch/Rambler
Bedrooms 3
Full Baths 3
HOA Fees $245/mo
HOA Y/N Y
Abv Grd Liv Area 2,084
Originating Board BRIGHT
Year Built 2000
Annual Tax Amount $6,827
Tax Year 2023
Lot Size 0.286 Acres
Acres 0.29
Lot Dimensions 0.00 x 0.00
Descripción de la propiedad
Traditions at Inniscrone, a 55+ community , this home features an open floor plan, upgraded & well maintained by original owners! This Vanderbuilt model offers 3 bedroom, 3 bathroom with hardwood floors on the main 1st flr, plantation shutters, finished walk-out lower level & stunning yard. Enter the Foyer to the office/den, guest bedroom with Jack & Jill to the hall way, open Living Room & Dining Room. The Kitchen is open to the Family room with a custom installed Kitchen, granite counters & updated appliances. Family room has a gas fireplace. Exit the slider to a peaceful deck area covered with an awning. The rear of the first floor features a private Master suite, new beautiful Master bathroom & walk-in closet. The Lower level is finished with a built-in bar/kitchen, custom built-ins, 3rd bedroom with full bathroom & 2 storage areas. Use the rear slider to access the custom LL patio that is great for entertaining surrounding by the beautiful gardens. Traditions at Inniscrone offers a pool, walking trails, club house & more. This is a stunning home! Call today.
Location
State PA
County Chester
Area London Grove Twp (10359)
Zoning RES
Rooms
Basement Daylight, Full, Walkout Level
Main Level Bedrooms 2
Interior
Hot Water Natural Gas
Cooling Central A/C
Heat Source Natural Gas
Exterior
Parking Features Garage - Front Entry
Garage Spaces 2.0
Water Access N
Accessibility None
Attached Garage 2
Total Parking Spaces 2
Garage Y
Building
Story 1
Foundation Slab
Sewer Public Sewer
Water Public
Architectural Style Ranch/Rambler
Level or Stories 1
Additional Building Above Grade, Below Grade
New Construction N
Schools
School District Avon Grove
Others
Senior Community Yes
Age Restriction 55
Tax ID 59-08 -0293
Ownership Fee Simple
SqFt Source Assessor
Special Listing Condition Standard
Leer menos información
¿Quiere saber lo que puede valer su casa? Póngase en contacto con nosotros para una valoración gratuita.

Nuestro equipo está listo para ayudarle a vender su casa por el precio más alto posible, lo antes posible

Bought with Jacqueline Griffin • EXP Realty, LLC
GET MORE INFORMATION




