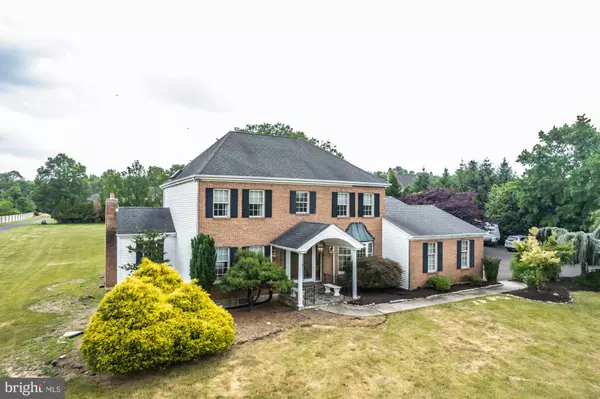Para obtener más información sobre el valor de una propiedad, contáctenos para una consulta gratuita.
Key Details
Property Type Single Family Home
Sub Type Detached
Listing Status Sold
Purchase Type For Sale
Square Footage 2,956 sqft
Price per Sqft $250
Subdivision Fairways
MLS Listing ID PAMC2074378
Sold Date 11/07/23
Style Colonial
Bedrooms 4
Full Baths 2
Half Baths 1
HOA Y/N N
Abv Grd Liv Area 2,956
Originating Board BRIGHT
Year Built 1988
Annual Tax Amount $9,326
Tax Year 2022
Lot Size 2.210 Acres
Acres 2.21
Lot Dimensions 142.00 x 0.00
Descripción de la propiedad
Welcome to your new home at 93 Chestnut Lane. This stunning brick colonial offers a serene escape from the daily hustle and bustle, nestled on an exclusive 2.2 acre lot. With 4 bedrooms and 2.5 baths, there's ample space for your family to enjoy.
Approaching the property, you'll be greeted by a meticulously landscaped front yard, featuring a lush green lawn, vibrant flowers, and towering trees that provide shade and privacy. The exterior showcases a perfect blend of classic and contemporary architectural elements, combining brick and siding. Large windows throughout the house allow natural light to flood the interior.
As you enter, an inviting foyer leads you into the main living areas. To the right, you'll find a generous-sized dining room with a bay window, accompanied by an adjacent formal living room. French doors in the living room open up to a spacious family room, featuring extra-wide sliding doors that lead to the beautiful large yard and a cozy fireplace.
The kitchen is equipped with ample cabinets and two pantries, providing plenty of storage space. Just steps down from the kitchen, you'll discover a sizable sunroom with a fireplace and multiple windows, creating a bright and sunny space.
On the second floor, you'll find several generously sized bedrooms. The master suite boasts a spacious layout, a walk-in closet, and an en-suite bathroom for your convenience.
Outside, the backyard oasis awaits, with well-manicured landscaping, a side patio, and a charming gazebo. This tranquil setting is perfect for outdoor gatherings and moments of relaxation, ideal for entertaining friends and family. Additionally, there's an attached two-car garage and a detached oversized garage, offering abundant storage space for multiple vehicles.
93 Chestnut Lane enjoys a prime location, with easy access to nearby amenities such as shopping centers, restaurants, parks, and recreational facilities. Major highways and public transportation are also conveniently close by.
Welcome to your new home, where comfort, elegance, and convenience come together to create the perfect living experience."
Location
State PA
County Montgomery
Area Horsham Twp (10636)
Zoning RESIDENTIAL
Rooms
Basement Full, Poured Concrete, Unfinished, Sump Pump
Interior
Interior Features Breakfast Area, Ceiling Fan(s), Chair Railings, Crown Moldings, Dining Area, Floor Plan - Traditional, Pantry, Other
Hot Water Electric
Cooling Central A/C
Fireplaces Number 2
Fireplace Y
Heat Source Oil
Exterior
Parking Features Garage - Side Entry, Garage Door Opener, Inside Access
Garage Spaces 18.0
Water Access N
Accessibility None
Attached Garage 2
Total Parking Spaces 18
Garage Y
Building
Lot Description Landscaping, No Thru Street, Private, Other
Story 2
Foundation Concrete Perimeter
Sewer Public Sewer
Water Well
Architectural Style Colonial
Level or Stories 2
Additional Building Above Grade, Below Grade
New Construction N
Schools
School District Hatboro-Horsham
Others
Pets Allowed Y
Senior Community No
Tax ID 36-00-02174-301
Ownership Fee Simple
SqFt Source Assessor
Acceptable Financing Cash, Conventional, FHA
Horse Property N
Listing Terms Cash, Conventional, FHA
Financing Cash,Conventional,FHA
Special Listing Condition Standard
Pets Allowed No Pet Restrictions
Leer menos información
¿Quiere saber lo que puede valer su casa? Póngase en contacto con nosotros para una valoración gratuita.

Nuestro equipo está listo para ayudarle a vender su casa por el precio más alto posible, lo antes posible

Bought with Cynthia Cozzie • Coldwell Banker Hearthside-Doylestown



