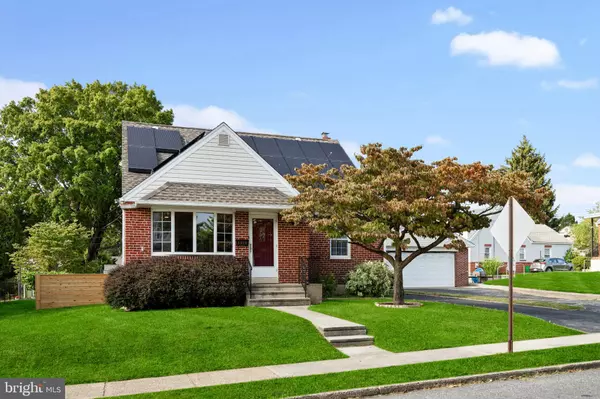Para obtener más información sobre el valor de una propiedad, contáctenos para una consulta gratuita.
Key Details
Property Type Single Family Home
Sub Type Detached
Listing Status Sold
Purchase Type For Sale
Square Footage 2,800 sqft
Price per Sqft $169
Subdivision Siters Square
MLS Listing ID PADE2053160
Sold Date 10/30/23
Style Cape Cod
Bedrooms 4
Full Baths 2
Half Baths 1
HOA Y/N N
Abv Grd Liv Area 2,800
Originating Board BRIGHT
Year Built 1953
Annual Tax Amount $6,415
Tax Year 2023
Lot Size 6,534 Sqft
Acres 0.15
Lot Dimensions 50.00 x 129.00
Descripción de la propiedad
OFFER DEADLINE 10/1/23 8pm Don't miss this lovingly maintained and updated two-story single family home complete with a remodeled kitchen including a new Samsung refrigerator, an island & pantry, fully-finished basement with wet bar and built in 3-tap system, plus so much more you'll have to see to believe! The true gem of this home is the two-story vaulted Family Room addition with a cozy fireplace, built-in shelving, storage closet and an exit to the garage. The spacious upper floor features a balcony that opens to the Family Room. There are two bedrooms conveniently located on the main floor while two additional bedrooms are on the upper level including a spacious Primary Bedroom with a large walk-in closet offering tons of space, including additional attic storage. The newly fenced-in rear yard is a relaxing escape, complete with a zen garden and plenty of green space. The spacious detached two-car garage has an attic for even more storage space and also features an electric car charger! Additional features & upgrades include solar energy, fresh paint in nearly every room, & new carpeting in one of the bedrooms. All of this & more conveniently nestled in a desirable area within Ridley School District. Schedule your showing today!
Location
State PA
County Delaware
Area Ridley Twp (10438)
Zoning RES
Rooms
Basement Full, Fully Finished
Main Level Bedrooms 2
Interior
Interior Features Kitchen - Eat-In, Kitchen - Island, Pantry, Attic, Built-Ins, Family Room Off Kitchen, Skylight(s), Walk-in Closet(s), Wet/Dry Bar, Ceiling Fan(s)
Hot Water Natural Gas
Heating Central
Cooling Central A/C
Fireplaces Number 2
Fireplaces Type Gas/Propane
Equipment Built-In Microwave, Built-In Range, Dishwasher, Disposal, Energy Efficient Appliances, Oven - Self Cleaning, Refrigerator, Washer, Dryer
Fireplace Y
Appliance Built-In Microwave, Built-In Range, Dishwasher, Disposal, Energy Efficient Appliances, Oven - Self Cleaning, Refrigerator, Washer, Dryer
Heat Source Natural Gas
Laundry Basement
Exterior
Parking Features Oversized, Additional Storage Area
Garage Spaces 5.0
Water Access N
Roof Type Shingle
Accessibility None
Total Parking Spaces 5
Garage Y
Building
Story 2
Foundation Block
Sewer Public Sewer
Water Public
Architectural Style Cape Cod
Level or Stories 2
Additional Building Above Grade, Below Grade
Structure Type Vaulted Ceilings
New Construction N
Schools
Elementary Schools Amosland
Middle Schools Ridley
High Schools Ridley
School District Ridley
Others
Senior Community No
Tax ID 38-04-00243-00
Ownership Fee Simple
SqFt Source Assessor
Special Listing Condition Standard
Leer menos información
¿Quiere saber lo que puede valer su casa? Póngase en contacto con nosotros para una valoración gratuita.

Nuestro equipo está listo para ayudarle a vender su casa por el precio más alto posible, lo antes posible

Bought with Chiara V Best • Long & Foster Real Estate, Inc.
GET MORE INFORMATION




