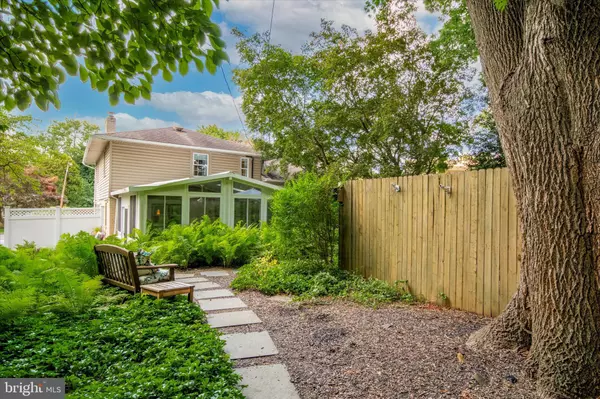Para obtener más información sobre el valor de una propiedad, contáctenos para una consulta gratuita.
Key Details
Property Type Single Family Home
Sub Type Detached
Listing Status Sold
Purchase Type For Sale
Square Footage 1,671 sqft
Price per Sqft $272
Subdivision None Available
MLS Listing ID PADE2051568
Sold Date 10/27/23
Style Split Level
Bedrooms 3
Full Baths 2
Half Baths 1
HOA Y/N N
Abv Grd Liv Area 1,671
Originating Board BRIGHT
Year Built 1972
Annual Tax Amount $6,930
Tax Year 2023
Lot Size 9,583 Sqft
Acres 0.22
Lot Dimensions 80.00 x 125.00
Descripción de la propiedad
Welcome to this charming Split level home you're sure to fall in love with. As you step inside, you'll be greeted by the warmth of hardwood flooring on the entry level. The spacious living room invites natural light through a front bay window, creating a bright and inviting atmosphere. This area seamlessly flows into the dining area, which features an elegant chair rail accent, a centered chandelier, and large windows that overlook the beautiful rear yard. The well-appointed kitchen is a delight for any home chef, featuring a tile backsplash, plenty of cabinetry, and a convenient peninsula with seating for three. Classic white appliances add a timeless touch, while recessed accent lighting complements the ample countertop space. Completing the kitchen space is a built in workspace for the ever changing environment of today. Heading to the upper level, you'll discover three generously sized bedrooms, each offering comfort and space. The primary bedroom is equipped with a ceiling fan for added comfort and convenience. The ensuite bathroom boasts a stall shower, pedestal sink, and tile flooring, providing a private retreat. A 3-piece hall bathroom centrally serves the other bedrooms. The lower level of this home showcases a cozy den with a brick wood-burning fireplace and more gleaming hardwood flooring. The half bathroom makes this space convenient for every day use. The adjacent room off the den is perfect for an office, play room or space of your own. Heading down to the basement you will find a large partially finished space while the laundry room and storage area provide a practical space for the holiday storage. However, the true highlight of this property is the sunroom, a wonderful space surrounded by windows and skylights, filling the room with natural light and offering a perfect spot to enjoy the views of the beautifully landscaped backyard. Outdoors, you'll find an in-ground pool, ideal for summer entertainment and relaxation. Beyond the home's features, its location is also a major plus. It's close to parks, offering opportunities for outdoor recreation and leisure activities. Additionally, modern conveniences and major transportation routes are within easy reach, ensuring that you'll have easy access to all that the area has to offer. 1152 S Lehigh is a true gem, combining practicality, charm, and outdoor delights. 1 Year home warranty provided at closing, don't miss the opportunity to make it your own! OFFER DEADLINE 8/19 @3P
Location
State PA
County Delaware
Area Ridley Twp (10438)
Zoning R10
Rooms
Basement Partial
Interior
Hot Water Electric
Heating Forced Air
Cooling Central A/C
Fireplaces Number 1
Fireplaces Type Brick, Corner, Fireplace - Glass Doors
Furnishings No
Fireplace Y
Heat Source Natural Gas
Laundry Basement
Exterior
Parking Features Garage - Side Entry
Garage Spaces 3.0
Water Access N
Accessibility None
Attached Garage 1
Total Parking Spaces 3
Garage Y
Building
Story 2
Foundation Permanent
Sewer Public Sewer
Water Public
Architectural Style Split Level
Level or Stories 2
Additional Building Above Grade, Below Grade
New Construction N
Schools
School District Ridley
Others
Pets Allowed Y
Senior Community No
Tax ID 38-03-01002-00
Ownership Fee Simple
SqFt Source Assessor
Acceptable Financing Cash, Conventional, FHA, VA
Horse Property N
Listing Terms Cash, Conventional, FHA, VA
Financing Cash,Conventional,FHA,VA
Special Listing Condition Standard
Pets Allowed No Pet Restrictions
Leer menos información
¿Quiere saber lo que puede valer su casa? Póngase en contacto con nosotros para una valoración gratuita.

Nuestro equipo está listo para ayudarle a vender su casa por el precio más alto posible, lo antes posible

Bought with James Gorecki • Premium Realty Castor Inc
GET MORE INFORMATION




