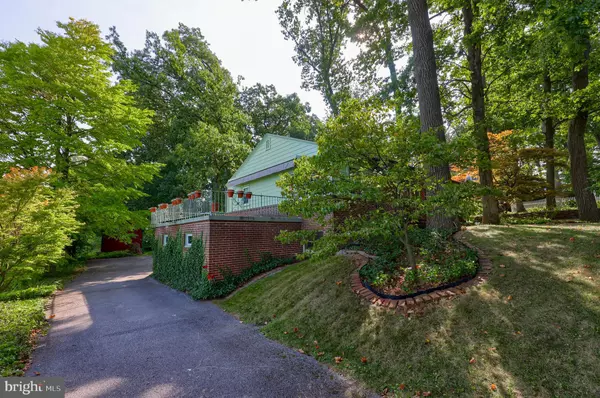Para obtener más información sobre el valor de una propiedad, contáctenos para una consulta gratuita.
Key Details
Property Type Single Family Home
Sub Type Detached
Listing Status Sold
Purchase Type For Sale
Square Footage 1,566 sqft
Price per Sqft $181
Subdivision Leader Heights
MLS Listing ID PAYK2046240
Sold Date 10/26/23
Style Ranch/Rambler
Bedrooms 3
Full Baths 2
HOA Y/N N
Abv Grd Liv Area 1,566
Originating Board BRIGHT
Year Built 1948
Annual Tax Amount $4,403
Tax Year 2022
Lot Size 0.480 Acres
Acres 0.48
Descripción de la propiedad
SHOWINGS start Thursday, Aug. 31 / character & charm throughout / two bedrooms and a light & bright studio with built-ins could be 3rd bedroom with private bath / beautiful hardwood floors recently sanded / lots of storage / 2020 updated electric panel box / A/C 2 yrs. old / gas heat, central air with radiant heat in new addition (hot water baseboard) / 2010 new furnace / wood burning fireplace / large kitchen w/ pantry / tile bath / deck over garage with awning perfect for entertaining complete with farmland, panoramic view for miles / beautiful custom utility shed in private rear setting with brick patio & gardens / situated on beautiful tree-lined street / close proximity to shopping, schools, major routes & hospital! Proud to present this JEWEL & will announce offer deadline upon receiving an offer. (Several photos are from seller, taken a few years ago when flowers were in bloom.)
Location
State PA
County York
Area York Twp (15254)
Zoning RESIDENTIAL
Rooms
Other Rooms Bedroom 2, Bedroom 3, Kitchen, Family Room, Bedroom 1, Office, Bathroom 1, Bathroom 2
Basement Partial
Main Level Bedrooms 3
Interior
Interior Features Entry Level Bedroom, Floor Plan - Traditional, Kitchen - Eat-In, Kitchen - Table Space, Pantry
Hot Water Natural Gas
Heating Hot Water, Steam
Cooling Central A/C
Flooring Hardwood
Fireplaces Number 1
Equipment Oven/Range - Electric
Fireplace Y
Appliance Oven/Range - Electric
Heat Source Natural Gas
Laundry Basement
Exterior
Parking Features Garage - Side Entry, Inside Access
Garage Spaces 2.0
Utilities Available Cable TV Available
Water Access N
Roof Type Asphalt
Accessibility None
Attached Garage 2
Total Parking Spaces 2
Garage Y
Building
Story 1
Foundation Block
Sewer Public Sewer
Water Public
Architectural Style Ranch/Rambler
Level or Stories 1
Additional Building Above Grade, Below Grade
New Construction N
Schools
School District Dallastown Area
Others
Senior Community No
Tax ID 54-000-05-0059-00-00000
Ownership Fee Simple
SqFt Source Estimated
Acceptable Financing Cash, Conventional
Listing Terms Cash, Conventional
Financing Cash,Conventional
Special Listing Condition Standard
Leer menos información
¿Quiere saber lo que puede valer su casa? Póngase en contacto con nosotros para una valoración gratuita.

Nuestro equipo está listo para ayudarle a vender su casa por el precio más alto posible, lo antes posible

Bought with Michael R Allison Jr. • RE/MAX Patriots
GET MORE INFORMATION




