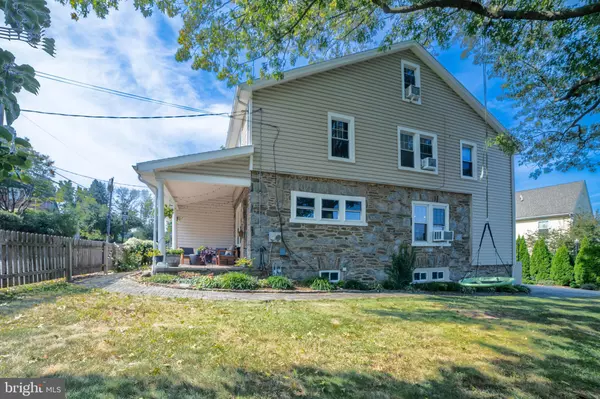Para obtener más información sobre el valor de una propiedad, contáctenos para una consulta gratuita.
Key Details
Property Type Single Family Home
Sub Type Twin/Semi-Detached
Listing Status Sold
Purchase Type For Sale
Square Footage 1,533 sqft
Price per Sqft $309
Subdivision None Available
MLS Listing ID PADE2053332
Sold Date 10/25/23
Style Colonial
Bedrooms 3
Full Baths 1
Half Baths 1
HOA Y/N N
Abv Grd Liv Area 1,533
Originating Board BRIGHT
Year Built 1926
Annual Tax Amount $5,991
Tax Year 2023
Lot Size 3,049 Sqft
Acres 0.07
Lot Dimensions 48.00 x 0.00
Descripción de la propiedad
Looking for a home minutes to restaurants, shops, and public transportation? Welcome to 300 Manchester Avenue. This lovely twin home has country charm and city convenience, all in the Borough of Media! Enter into the living room with original hardwood floors through to the dining room, a beautiful stone fireplace with wood wood-burning insert, and bright, sunny windows. From there you pass through a bright dining room to a warm and welcoming kitchen, nicely appointed with lots of cabinets, gas cooking, stainless appliances, and a new stainless steel sink. There's an outside entrance to the backyard and driveway. The second floor has the primary bedroom, 2 additional bedrooms, and an updated hall bath. All bedrooms have ceiling fans. The 3rd floor has a lovely upstairs hideaway/family room/4th bedroom. There is a powder room in the unfinished basement along with laundry facilities and an outside entrance. There is a lovely paved walkway connecting the back driveway to the front porch where you can sit and watch the world go by. There is a long, fenced-in side yard shaded by a gorgeous Oak Tree. This is a home that speaks of pride of ownership. Minutes to the train station, 252, and 476. All information is believed to be accurate but should be independently verified.
Location
State PA
County Delaware
Area Media Boro (10426)
Zoning RESIDENTIAL
Rooms
Other Rooms Living Room, Dining Room, Primary Bedroom, Bedroom 2, Bedroom 3, Kitchen, Loft, Half Bath
Basement Unfinished, Walkout Stairs
Interior
Hot Water Natural Gas
Heating Hot Water
Cooling None
Heat Source Natural Gas
Exterior
Garage Spaces 3.0
Water Access N
Accessibility None
Total Parking Spaces 3
Garage N
Building
Story 3
Foundation Stone
Sewer Public Sewer
Water Public
Architectural Style Colonial
Level or Stories 3
Additional Building Above Grade, Below Grade
New Construction N
Schools
Elementary Schools Media
Middle Schools Springton Lake
High Schools Penncrest
School District Rose Tree Media
Others
Senior Community No
Tax ID 26-00-00863-00
Ownership Fee Simple
SqFt Source Assessor
Special Listing Condition Standard
Leer menos información
¿Quiere saber lo que puede valer su casa? Póngase en contacto con nosotros para una valoración gratuita.

Nuestro equipo está listo para ayudarle a vender su casa por el precio más alto posible, lo antes posible

Bought with Jesse W Strange • VRA Realty



