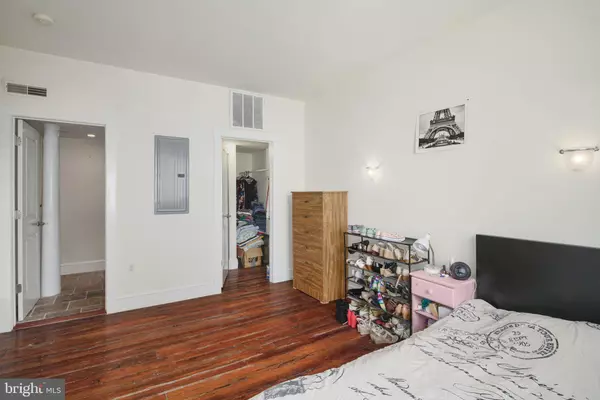Para obtener más información sobre el valor de una propiedad, contáctenos para una consulta gratuita.
Key Details
Property Type Condo
Sub Type Condo/Co-op
Listing Status Sold
Purchase Type For Sale
Square Footage 870 sqft
Price per Sqft $343
Subdivision Old City
MLS Listing ID PAPH2269666
Sold Date 10/09/23
Style Other
Bedrooms 1
Full Baths 1
Condo Fees $362/mo
HOA Y/N N
Abv Grd Liv Area 870
Originating Board BRIGHT
Year Built 1917
Annual Tax Amount $3,901
Tax Year 2023
Descripción de la propiedad
Step into this historic and premier Old City condo building through the secure entrance on the ground level. This private and quiet block makes for a peaceful city living experience. Use the elevator or walk up a few short flights of steps to the third floor unit door. Unit 3D is one of the largest one bedroom layouts this building has to offer. Enter into the large open living and kitchen area with a conveniently located hall closet and laundry room just off the kitchen. The spacious kitchen features upgraded stainless steel appliances, granite countertops with granite overhang for bar stool seating, and cherry cabinets. In addition to the ample storage space in the unit, there is supplementary basement storage as well. The bedroom of unit 3D is generously sized with a walk in closet and a secondary entrance to the bathroom. This building has historic design features that really make it stand out. Once a rope making factory, it’s maintained some of its unique attributes such as exposed beams, original pine hardwood floors, and exposed brick walls. The Winne building is located just steps away from some of the best galleries, boutiques, restaurants and events that Old City has to offer. The shared courtyard is enjoyed by many of the residents. This historically registered, meticulously renovated building is conveniently located for easy access out of the city via 95, just steps away from the El, and a very quick subway ride or walk away from Center City, Rittenhouse Square, and Reading Terminal. Owner pays $245/mo for parking in a covered garage nearby.
Location
State PA
County Philadelphia
Area 19106 (19106)
Zoning CMX3
Direction East
Rooms
Other Rooms Living Room, Primary Bedroom, Kitchen, Family Room
Basement Connecting Stairway
Main Level Bedrooms 1
Interior
Interior Features Dining Area, Combination Kitchen/Living, Elevator, Entry Level Bedroom, Floor Plan - Open, Tub Shower, Walk-in Closet(s), Wood Floors
Hot Water Natural Gas
Heating Heat Pump - Gas BackUp
Cooling Central A/C
Flooring Hardwood
Equipment Built-In Microwave, Cooktop, Dishwasher, Disposal, Oven - Single, Refrigerator, Stainless Steel Appliances, Washer, Washer/Dryer Stacked, Water Heater
Furnishings No
Fireplace N
Appliance Built-In Microwave, Cooktop, Dishwasher, Disposal, Oven - Single, Refrigerator, Stainless Steel Appliances, Washer, Washer/Dryer Stacked, Water Heater
Heat Source Natural Gas
Laundry Main Floor, Dryer In Unit, Has Laundry, Washer In Unit
Exterior
Amenities Available Elevator, Extra Storage
Water Access N
Accessibility Elevator
Garage N
Building
Story 4
Unit Features Garden 1 - 4 Floors
Sewer Public Sewer
Water Public
Architectural Style Other
Level or Stories 4
Additional Building Above Grade
Structure Type Brick
New Construction N
Schools
Elementary Schools Mc Call Gen George
School District The School District Of Philadelphia
Others
Pets Allowed Y
HOA Fee Include Common Area Maintenance,Ext Bldg Maint,Insurance,Management,Reserve Funds,Trash
Senior Community No
Tax ID 888031738
Ownership Condominium
Acceptable Financing Cash, Conventional, FHA, VA
Horse Property N
Listing Terms Cash, Conventional, FHA, VA
Financing Cash,Conventional,FHA,VA
Special Listing Condition Standard
Pets Allowed No Pet Restrictions
Leer menos información
¿Quiere saber lo que puede valer su casa? Póngase en contacto con nosotros para una valoración gratuita.

Nuestro equipo está listo para ayudarle a vender su casa por el precio más alto posible, lo antes posible

Bought with Sean J Conroy • Keller Williams Philadelphia
GET MORE INFORMATION




