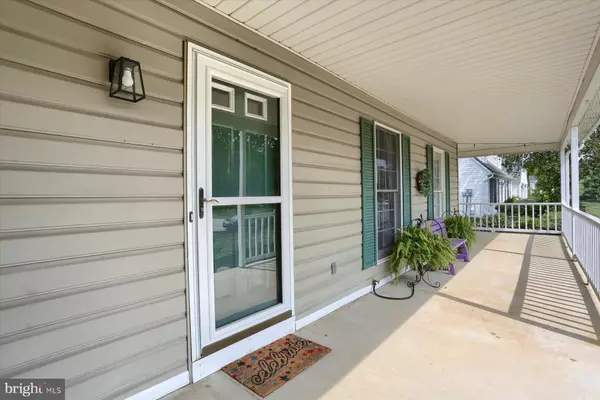Para obtener más información sobre el valor de una propiedad, contáctenos para una consulta gratuita.
Key Details
Property Type Single Family Home
Sub Type Detached
Listing Status Sold
Purchase Type For Sale
Square Footage 3,068 sqft
Price per Sqft $146
Subdivision Stonehedge
MLS Listing ID PACB2023392
Sold Date 10/06/23
Style Traditional
Bedrooms 4
Full Baths 2
Half Baths 1
HOA Fees $15/mo
HOA Y/N Y
Abv Grd Liv Area 2,330
Originating Board BRIGHT
Year Built 1988
Annual Tax Amount $4,495
Tax Year 2023
Lot Size 0.340 Acres
Acres 0.34
Descripción de la propiedad
Experience this fantastic find tucked away in the peaceful Stonehedge neighborhood but just a short drive to downtown Carlisle and/or the I-81 on ramp for your morning commute. This two-story residence boasts a traditional floor plan, featuring tasteful updates with fresh paint throughout and new Luxury Vinyl Plank flooring in the main living areas, exuding both style and comfort. As you enter the home to your right, the versatile living room offers the option of being an additional seating area or being transformed into a large dining area (its current use) ready to entertain family and friends! This room leads into the formal dining room with a beautiful bay window currently being used as an office. The back of the home features a kitchen with newer appliances, quartz countertops, tons of storage with convenient pull out shelving, an attached informal dining area and a cozy family room with wood burning fireplace. Upstairs you'll find 4 bedrooms and 2 completely renovated bathrooms where you can indulge yourself in a spa like atmosphere! The finished basement offers many potential uses in the two finished rooms plus storage area. Step outside onto your covered back patio where you can relax and enjoy the picturesque views of nature since your backyard overlooks an easement area adding to the sense of privacy in this home. This is a great home, great location and a great time to buy!
Location
State PA
County Cumberland
Area South Middleton Twp (14440)
Zoning RESIDENTIAL
Rooms
Other Rooms Living Room, Dining Room, Primary Bedroom, Bedroom 2, Bedroom 3, Bedroom 4, Kitchen, Family Room, Den, Laundry, Recreation Room, Bathroom 1, Bathroom 2
Basement Partially Finished
Interior
Interior Features Family Room Off Kitchen, Formal/Separate Dining Room, Primary Bath(s), Soaking Tub, Upgraded Countertops
Hot Water Electric
Heating Forced Air
Cooling Central A/C
Flooring Luxury Vinyl Plank, Ceramic Tile, Carpet
Fireplaces Number 1
Fireplaces Type Wood
Equipment Built-In Microwave, Dishwasher, Dryer, Oven/Range - Electric, Refrigerator, Washer
Fireplace Y
Appliance Built-In Microwave, Dishwasher, Dryer, Oven/Range - Electric, Refrigerator, Washer
Heat Source Natural Gas
Laundry Main Floor
Exterior
Exterior Feature Patio(s), Roof, Porch(es), Wrap Around
Parking Features Garage - Front Entry
Garage Spaces 2.0
Fence Electric
Water Access N
Accessibility None
Porch Patio(s), Roof, Porch(es), Wrap Around
Attached Garage 2
Total Parking Spaces 2
Garage Y
Building
Lot Description Backs to Trees
Story 2
Foundation Permanent
Sewer Public Sewer
Water Public
Architectural Style Traditional
Level or Stories 2
Additional Building Above Grade, Below Grade
Structure Type Dry Wall
New Construction N
Schools
Middle Schools Yellow Breeches
High Schools Boiling Springs
School District South Middleton
Others
Senior Community No
Tax ID 40-23-0602-129
Ownership Fee Simple
SqFt Source Assessor
Acceptable Financing Cash, Conventional, FHA, VA
Listing Terms Cash, Conventional, FHA, VA
Financing Cash,Conventional,FHA,VA
Special Listing Condition Standard
Leer menos información
¿Quiere saber lo que puede valer su casa? Póngase en contacto con nosotros para una valoración gratuita.

Nuestro equipo está listo para ayudarle a vender su casa por el precio más alto posible, lo antes posible

Bought with TIM COSTELLO • RE/MAX 1st Advantage
GET MORE INFORMATION




