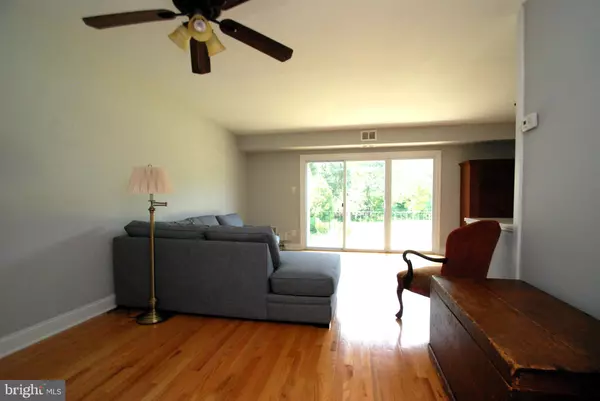Para obtener más información sobre el valor de una propiedad, contáctenos para una consulta gratuita.
Key Details
Property Type Condo
Sub Type Condo/Co-op
Listing Status Sold
Purchase Type For Sale
Square Footage 678 sqft
Price per Sqft $308
Subdivision Mt Airy (West)
MLS Listing ID PAPH2275262
Sold Date 10/05/23
Style Colonial
Bedrooms 1
Full Baths 1
Condo Fees $315/mo
HOA Y/N N
Abv Grd Liv Area 678
Originating Board BRIGHT
Year Built 1965
Annual Tax Amount $1,702
Tax Year 2023
Lot Dimensions 0.00 x 0.00
Descripción de la propiedad
West Mt Airy! With parking! Plus a wooded view of Fairmount park from your balcony, and sliding doors! Walking distance to train station with a direct line to downtown Philadelphia for work or fun is super convenient. Second floor condo with a total remodel in 2017 in Cresheimbrook Condominium offers an open floor plan with oak hardwood floors, gas HVAC and central air (2017), windows and slider (2017) washer/dryer, and a balcony for outdoor space. The galley kitchen has quartz counters, open shelf storage, microwave, dishwasher, gas cooking, disposal and a pantry. You will enjoy the changing seasons through the triple slider from your living and dining area, overlooking a wide grassy lawn to the trees of Fairmount Park. One bedroom, with ceiling fan, and closet, hardwood floors, and a full bath, shower/tub combination, tile floor complete the home. Basement storage with entrance on the right side of the building. Close to restaurants, bars and pubs, pizza, drugstores, coffee shop by the train station, plus ice cream! Mt. Airy and Chestnut Hill are at your fingertips. Home is to be sold ‘as is’.
Location
State PA
County Philadelphia
Area 19119 (19119)
Zoning RM2
Rooms
Other Rooms Living Room, Dining Room, Primary Bedroom, Kitchen, Bathroom 1
Main Level Bedrooms 1
Interior
Interior Features Ceiling Fan(s), Combination Dining/Living, Floor Plan - Open, Kitchen - Galley, Pantry, Tub Shower, Upgraded Countertops, Wood Floors
Hot Water Natural Gas
Heating Forced Air
Cooling Central A/C
Flooring Wood, Tile/Brick
Equipment Built-In Range, Oven - Self Cleaning, Dishwasher, Disposal, Energy Efficient Appliances, Built-In Microwave
Fireplace N
Window Features Energy Efficient,Replacement
Appliance Built-In Range, Oven - Self Cleaning, Dishwasher, Disposal, Energy Efficient Appliances, Built-In Microwave
Heat Source Natural Gas
Laundry Main Floor
Exterior
Exterior Feature Balcony
Utilities Available Above Ground, Cable TV Available, Electric Available, Natural Gas Available, Phone Available, Sewer Available, Water Available
Amenities Available None
Water Access N
View Trees/Woods
Roof Type Pitched
Street Surface Black Top
Accessibility None
Porch Balcony
Road Frontage HOA
Garage N
Building
Lot Description Level, Trees/Wooded, Front Yard, Rear Yard
Story 1
Unit Features Garden 1 - 4 Floors
Foundation Block
Sewer Public Sewer
Water Public
Architectural Style Colonial
Level or Stories 1
Additional Building Above Grade, Below Grade
Structure Type Dry Wall
New Construction N
Schools
School District The School District Of Philadelphia
Others
Pets Allowed Y
HOA Fee Include Common Area Maintenance,Ext Bldg Maint,Lawn Maintenance,Snow Removal,Trash,Water,Sewer,Insurance
Senior Community No
Tax ID 888200024
Ownership Condominium
Acceptable Financing Conventional
Horse Property N
Listing Terms Conventional
Financing Conventional
Special Listing Condition Standard
Pets Allowed Cats OK
Leer menos información
¿Quiere saber lo que puede valer su casa? Póngase en contacto con nosotros para una valoración gratuita.

Nuestro equipo está listo para ayudarle a vender su casa por el precio más alto posible, lo antes posible

Bought with Rachel F Shaw • Elfant Wissahickon Realtors
GET MORE INFORMATION




