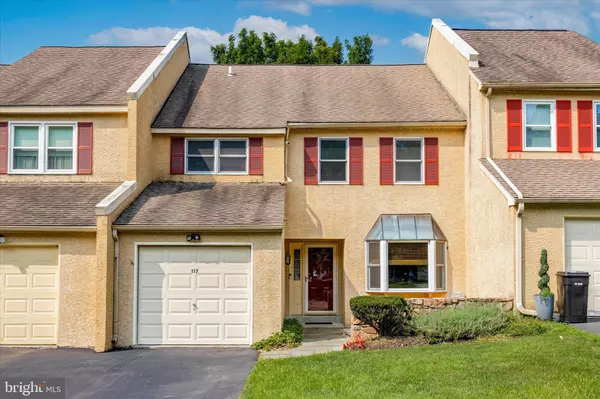Para obtener más información sobre el valor de una propiedad, contáctenos para una consulta gratuita.
Key Details
Property Type Townhouse
Sub Type Interior Row/Townhouse
Listing Status Sold
Purchase Type For Sale
Square Footage 2,098 sqft
Price per Sqft $208
Subdivision Langstoon
MLS Listing ID PADE2051048
Sold Date 09/28/23
Style Colonial
Bedrooms 3
Full Baths 2
Half Baths 1
HOA Fees $25/ann
HOA Y/N Y
Abv Grd Liv Area 2,098
Originating Board BRIGHT
Year Built 1986
Annual Tax Amount $4,914
Tax Year 2023
Lot Size 10,454 Sqft
Acres 0.24
Lot Dimensions 28.00 x 130.00
Descripción de la propiedad
Nestled in the highly sought after Community of Langstoon in Marple Township. This home has one of the Best Locations! Set on a secluded, uncongested Cul-de-Sac. Enjoy the Picturesque View from your 1st & 2nd floor Decks. The interior is warm & welcoming, with an Open Floor Plan great for entertaining. Tile Floors complement the Kitchen & Powder Room. The entrance hall has Double Wall Closet & hardwood floors. Snuggle by the wood burning Fireplace in the huge Great Room. Dining Room has Sliders to large Deck and Picturesque Yard. There is an uninterrupted flow between the Great Room & Dining Room, perfect for entertaining, with gleaming hardwood floors. This is only one of a few models which offer the extra Den addition, which has been incorporated into the Great Room. Natural light streams in through the 2 windows and the skylight in the vaulted ceiling, to brighten the Great Room. Kitchen features Updated Appliances, Granite Counters, Plenty of Cabinet & Counter Space, plus a Walk-in Pantry. Appliances include refrigerator, dishwasher, smooth top range & microwave. Enjoy a snack at the Breakfast Bar. The Breakfast Room can easily accommodate a full-size table and chairs. Enjoy the picturesque view of your private courtyard from the Breakfast Room bay window. Master Bedroom Suite has huge walk-in closet, a Full Bath with jetted soaking tub, stall shower, vanity with sink. Relax & unwind in the Jacuzzi after a long day, the pulsating jets will wash your worries away. Enjoy a relaxing cup of tea on the 2nd Floor Balcony with a tranquil view. Second floor laundry ensures clothes are washed and put away in a jiff. Two Additional Bedrooms and a Large Hall Bath complete this level. Finished Basement Adds extra living space. Convenient attached Garage will shelter you from the elements. Located across the street from Paxon Hollow Country Club where you can dine on their Deck or Dining Room overlooking the Course. All this and NO monthly HOA Fee. Langstoon has always been a wonderful place to live.
Location
State PA
County Delaware
Area Marple Twp (10425)
Zoning RISDENTIAL
Rooms
Other Rooms Dining Room, Primary Bedroom, Bedroom 2, Bedroom 3, Kitchen, Basement, Great Room, Laundry, Bathroom 2, Primary Bathroom, Half Bath
Basement Fully Finished
Interior
Interior Features Attic, Breakfast Area, Kitchen - Eat-In, Kitchen - Table Space, Pantry, Primary Bath(s), Recessed Lighting, Soaking Tub, Stall Shower, Tub Shower, Walk-in Closet(s), Wood Floors
Hot Water Electric
Heating Heat Pump(s)
Cooling Central A/C
Flooring Ceramic Tile, Engineered Wood, Carpet
Fireplaces Number 1
Fireplaces Type Fireplace - Glass Doors, Wood
Equipment Built-In Microwave, Dishwasher, Disposal, Dryer - Electric, Microwave, Oven - Self Cleaning, Oven/Range - Electric, Refrigerator, Washer
Fireplace Y
Window Features Bay/Bow
Appliance Built-In Microwave, Dishwasher, Disposal, Dryer - Electric, Microwave, Oven - Self Cleaning, Oven/Range - Electric, Refrigerator, Washer
Heat Source Electric
Laundry Upper Floor
Exterior
Exterior Feature Deck(s), Balcony
Parking Features Garage Door Opener
Garage Spaces 1.0
Water Access N
Roof Type Shingle
Accessibility None
Porch Deck(s), Balcony
Attached Garage 1
Total Parking Spaces 1
Garage Y
Building
Story 2
Foundation Block
Sewer Public Sewer
Water Public
Architectural Style Colonial
Level or Stories 2
Additional Building Above Grade, Below Grade
Structure Type Dry Wall
New Construction N
Schools
Elementary Schools Loomis
Middle Schools Paxon Hollow
High Schools Marple Newtown
School District Marple Newtown
Others
HOA Fee Include Common Area Maintenance
Senior Community No
Tax ID 25-00-01253-62
Ownership Fee Simple
SqFt Source Assessor
Special Listing Condition Standard
Leer menos información
¿Quiere saber lo que puede valer su casa? Póngase en contacto con nosotros para una valoración gratuita.

Nuestro equipo está listo para ayudarle a vender su casa por el precio más alto posible, lo antes posible

Bought with Stephen J D'Antonio • BHHS Fox & Roach-Media
GET MORE INFORMATION




