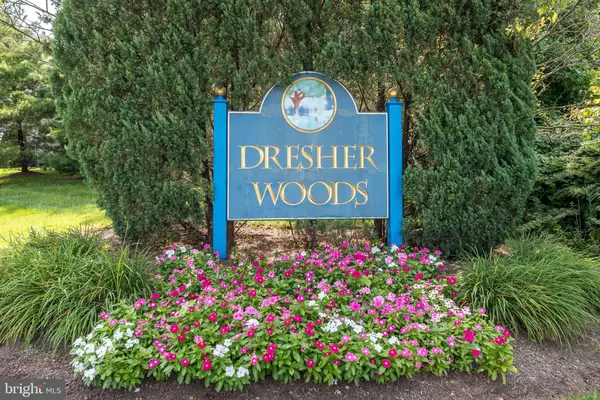Para obtener más información sobre el valor de una propiedad, contáctenos para una consulta gratuita.
Key Details
Property Type Condo
Sub Type Condo/Co-op
Listing Status Sold
Purchase Type For Sale
Square Footage 1,431 sqft
Price per Sqft $220
Subdivision Dresher Woods
MLS Listing ID PAMC2081382
Sold Date 09/26/23
Style Traditional
Bedrooms 2
Full Baths 2
Half Baths 1
Condo Fees $245/mo
HOA Y/N N
Abv Grd Liv Area 1,431
Originating Board BRIGHT
Year Built 1998
Annual Tax Amount $4,885
Tax Year 2022
Lot Dimensions 0.00 x 0.00
Descripción de la propiedad
Welcome to this 2-story condo nestled in the serene community of Dresher Woods! Why rent when you can own this affordable home in the award-winning Upper Dublin School District? This condo offers an open floor plan with plenty of space for entertaining. As you step inside, you're greeted by an abundance of natural light that pours in through large windows and the slider door. The Great Room/Family Room has 9 ft ceilings that give the first floor an open and airy feel. This large room has a gas fireplace for cool nights, recessed lighting and a very large storage closet under the steps. The sliding door opens to a patio perfect for relaxing on warm days. The dining room is just off the great room and flows seamlessly into the kitchen. The eat-in kitchen has room for a small table, a large pantry and 42” maple cabinets. A half bath completes the main living level. Upstairs you will find two sizable bedrooms. The primary bedroom has a vaulted ceiling and a large walk-in closet with an ensuite bathroom. The second bedroom is a great size and has a double door closet and easy access to the second full bathroom. This is a great home in a quiet community with plenty of parking. Enjoy the nearby walking path adjacent to the neighborhood. Close to shopping, restaurants, and main roads such as the PA Turnpike and Routes 152 and 309. Don’t miss this gem!
Location
State PA
County Montgomery
Area Upper Dublin Twp (10654)
Zoning 1188 RES: CONDO TOWNHOUSE
Rooms
Other Rooms Dining Room, Primary Bedroom, Bedroom 2, Kitchen, Family Room, Laundry
Interior
Interior Features Carpet, Combination Dining/Living, Family Room Off Kitchen, Pantry, Recessed Lighting, Walk-in Closet(s)
Hot Water Natural Gas
Heating Forced Air
Cooling Central A/C
Fireplaces Number 1
Fireplaces Type Gas/Propane, Mantel(s)
Equipment Dishwasher, Disposal, Microwave, Refrigerator, Oven/Range - Gas, Washer, Dryer
Fireplace Y
Appliance Dishwasher, Disposal, Microwave, Refrigerator, Oven/Range - Gas, Washer, Dryer
Heat Source Natural Gas
Laundry Main Floor
Exterior
Amenities Available None
Water Access N
View Garden/Lawn
Roof Type Architectural Shingle
Accessibility None
Garage N
Building
Story 2
Foundation Slab
Sewer Public Sewer
Water Public
Architectural Style Traditional
Level or Stories 2
Additional Building Above Grade, Below Grade
New Construction N
Schools
School District Upper Dublin
Others
Pets Allowed Y
HOA Fee Include Common Area Maintenance,Lawn Maintenance,Snow Removal,Trash,Ext Bldg Maint
Senior Community No
Tax ID 54-00-05410-584
Ownership Condominium
Acceptable Financing Cash, Conventional, VA
Listing Terms Cash, Conventional, VA
Financing Cash,Conventional,VA
Special Listing Condition Standard
Pets Allowed Dogs OK, Cats OK, Number Limit
Leer menos información
¿Quiere saber lo que puede valer su casa? Póngase en contacto con nosotros para una valoración gratuita.

Nuestro equipo está listo para ayudarle a vender su casa por el precio más alto posible, lo antes posible

Bought with Barbara J Camusi • Keller Williams Real Estate-Blue Bell
GET MORE INFORMATION




