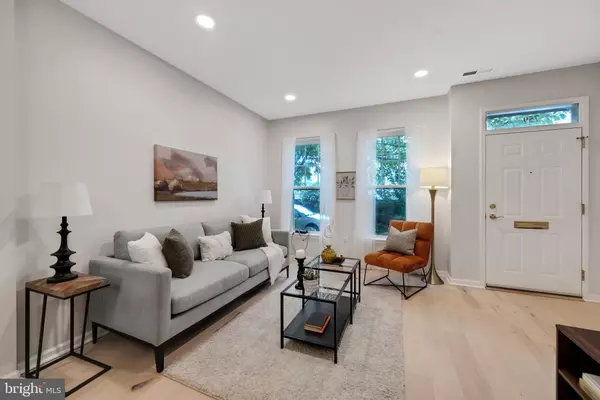Para obtener más información sobre el valor de una propiedad, contáctenos para una consulta gratuita.
Key Details
Property Type Townhouse
Sub Type Interior Row/Townhouse
Listing Status Sold
Purchase Type For Sale
Square Footage 1,381 sqft
Price per Sqft $409
Subdivision Hawthorne
MLS Listing ID PAPH2257894
Sold Date 09/20/23
Style Traditional
Bedrooms 3
Full Baths 2
HOA Fees $27/mo
HOA Y/N Y
Abv Grd Liv Area 1,381
Originating Board BRIGHT
Year Built 2006
Annual Tax Amount $6,731
Tax Year 2022
Lot Size 1,354 Sqft
Acres 0.03
Lot Dimensions 16.00 x 85.00
Descripción de la propiedad
Welcome to the perfect home in the desirable Hawthorne neighborhood of Philadelphia! 759 S Juniper Street is available and move-in ready. This stunning property is tailored to the needs of an urban-loving professionals seeking a balance between city convenience and residential tranquility. Let me introduce you to your dream home:
Nestled on a charming tree-lined street, this modern gem boasts a spacious and bright interior, flooded with natural light that showcases its contemporary design. With 3 bedrooms and 2 baths, this home offers ample space for comfortable living and entertaining.
As you approach, you'll be greeted by an inviting front porch—a perfect spot to enjoy your morning coffee or chat with friendly neighbors passing by. Step inside, and you'll be captivated by the partial open floor plan and the seamless flow between the living, dining, and kitchen areas. The large windows create an airy ambiance, allowing sunlight to filter in throughout the day.
The kitchen is a cooks delight, featuring sleek cabinetry, classic white appliances, and ample counter space for culinary adventures. It's the heart of the home, where you can prepare gourmet meals while still being part of the conversation with guests.
The 2nd floor offers 2 guest rooms with a hall bath and ample closet space. The 3rd floor is the primary bedroom, full bath with glass enclosed shower and laundry. Hardwood floors throughout with plenty of room for your own touches.
One of the highlights of this property is the rear garden, a private oasis where you can unwind and entertain. Imagine hosting summer barbecues or simply enjoying a quiet evening surrounded by lush greenery. And the cherry on top? A convenient 1 or 2-car gated parking space, a true luxury in the city.
The location couldn't be more ideal. With the Hawthorne neighborhood as your home base, you'll find yourself within walking distance of popular and vibrant neighborhoods such as Bella Vista and Passyunk Square. Explore the bustling Italian Market, renowned for its fresh produce and local specialties. Indulge in diverse culinary experiences at the award-winning restaurants and trendy cafes that dot the area. Discover boutiques, art galleries, and cultural venues that add to the vibrant tapestry of city living.
When you're ready to venture further, the convenience of public transportation options is right at your doorstep, providing easy access to downtown Philadelphia and beyond.
This property offers not just a home but a lifestyle—an opportunity to embrace the best of both urban living and residential charm. It's time to make this dream home in Hawthorne yours and experience the perfect blend of comfort, style, and walkable neighborhoods.
Location
State PA
County Philadelphia
Area 19147 (19147)
Zoning RM2
Rooms
Other Rooms Living Room, Dining Room, Kitchen
Interior
Interior Features Breakfast Area, Pantry, Kitchen - Island, Floor Plan - Open, Combination Dining/Living, Ceiling Fan(s), Stall Shower, Upgraded Countertops, Wood Floors
Hot Water Electric
Heating Forced Air
Cooling Central A/C
Equipment Built-In Range, Dishwasher, Disposal, Dryer - Electric, Dryer - Front Loading, Refrigerator, Range Hood, Washer - Front Loading
Fireplace N
Appliance Built-In Range, Dishwasher, Disposal, Dryer - Electric, Dryer - Front Loading, Refrigerator, Range Hood, Washer - Front Loading
Heat Source Electric
Exterior
Exterior Feature Patio(s), Enclosed
Garage Spaces 2.0
Water Access N
Accessibility None
Porch Patio(s), Enclosed
Total Parking Spaces 2
Garage N
Building
Story 3
Foundation Slab
Sewer Public Sewer
Water Public
Architectural Style Traditional
Level or Stories 3
Additional Building Above Grade, Below Grade
New Construction N
Schools
School District The School District Of Philadelphia
Others
HOA Fee Include Snow Removal,Lawn Maintenance
Senior Community No
Tax ID 022334555
Ownership Fee Simple
SqFt Source Assessor
Special Listing Condition Standard
Leer menos información
¿Quiere saber lo que puede valer su casa? Póngase en contacto con nosotros para una valoración gratuita.

Nuestro equipo está listo para ayudarle a vender su casa por el precio más alto posible, lo antes posible

Bought with Jesse A Barnes • RE/MAX Affiliates
GET MORE INFORMATION




