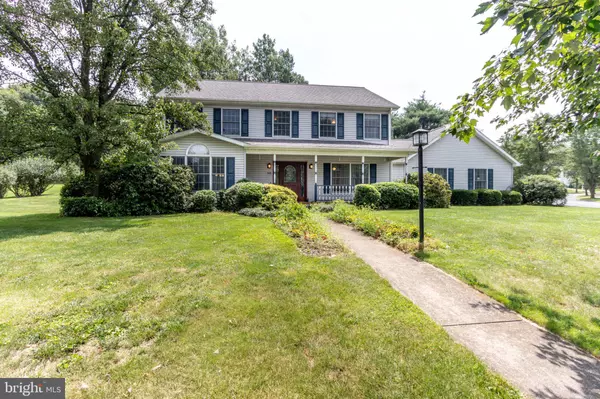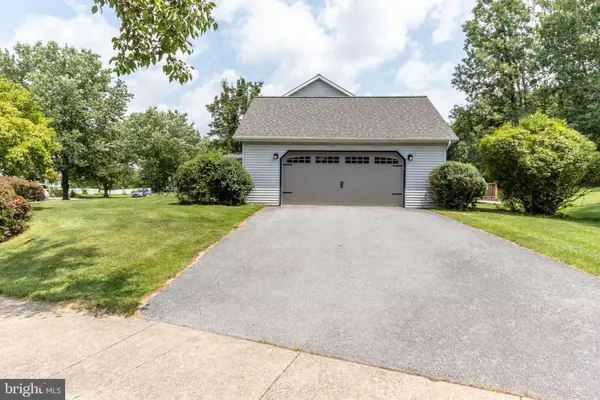Para obtener más información sobre el valor de una propiedad, contáctenos para una consulta gratuita.
Key Details
Property Type Single Family Home
Sub Type Detached
Listing Status Sold
Purchase Type For Sale
Square Footage 2,588 sqft
Price per Sqft $146
Subdivision Greenhill Farms Estates
MLS Listing ID PACE2507130
Sold Date 09/06/23
Style Traditional
Bedrooms 4
Full Baths 2
Half Baths 1
HOA Fees $6/ann
HOA Y/N Y
Abv Grd Liv Area 2,588
Originating Board BRIGHT
Year Built 1993
Annual Tax Amount $5,755
Tax Year 2023
Lot Size 0.600 Acres
Acres 0.6
Lot Dimensions 0.00 x 0.00
Descripción de la propiedad
Welcome to 386 Gregory Lane located in Bellefonte, Pennsylvania. Built in 1993, this home offers a blend of modern construction and design elements. With 4 bedrooms and 2.5 bathrooms, this spacious home provides ample living space both inside and out.
The property spans approximately 2,588 square feet, providing a comfortable and functional layout. Inside, you will find well-appointed living spaces, including a living room with gas powered cast iron stove, family room, dining area, and a kitchen featuring stainless appliances and granite countertops. Handy pocket doors at the living and dining rooms allow for easy conversation between rooms or privacy if desired.
The bedrooms offer sufficient space and the 2.5 bathrooms provide convenience for the household. The primary bedroom has an attached private bath with a retreat-like atmosphere. Recent upgrades include two tiled showers, fresh paint, and trex decking.
Situated on a quiet corner lot, this property is a stone's throw from route 99, Penn State University and downtown Bellefonte.
Location
State PA
County Centre
Area Spring Twp (16413)
Zoning R
Rooms
Other Rooms Living Room, Dining Room, Primary Bedroom, Bedroom 2, Bedroom 3, Kitchen, Family Room, Den, Foyer, Bedroom 1, Laundry, Bathroom 1, Primary Bathroom
Basement Unfinished
Interior
Interior Features Built-Ins, Carpet, Ceiling Fan(s), Chair Railings, Combination Dining/Living, Dining Area, Family Room Off Kitchen, Floor Plan - Traditional, Formal/Separate Dining Room, Kitchen - Eat-In, Recessed Lighting, Soaking Tub, Upgraded Countertops, Walk-in Closet(s), Wood Floors
Hot Water Natural Gas
Heating Forced Air
Cooling Central A/C
Flooring Ceramic Tile, Hardwood, Carpet
Equipment Stainless Steel Appliances, Oven/Range - Gas
Fireplace N
Appliance Stainless Steel Appliances, Oven/Range - Gas
Heat Source Natural Gas
Laundry Main Floor
Exterior
Exterior Feature Deck(s), Porch(es)
Parking Features Garage Door Opener
Garage Spaces 2.0
Water Access N
Roof Type Shingle
Accessibility None
Porch Deck(s), Porch(es)
Attached Garage 2
Total Parking Spaces 2
Garage Y
Building
Lot Description Corner, Level, Rear Yard, Road Frontage
Story 2
Foundation Block
Sewer Public Sewer
Water Public
Architectural Style Traditional
Level or Stories 2
Additional Building Above Grade, Below Grade
Structure Type Dry Wall
New Construction N
Schools
High Schools Bellefonte Area
School District Bellefonte Area
Others
Senior Community No
Tax ID 13-003A,053-,0000-
Ownership Fee Simple
SqFt Source Assessor
Special Listing Condition Standard
Leer menos información
¿Quiere saber lo que puede valer su casa? Póngase en contacto con nosotros para una valoración gratuita.

Nuestro equipo está listo para ayudarle a vender su casa por el precio más alto posible, lo antes posible

Bought with Karen D. Clark • Kissinger, Bigatel & Brower



