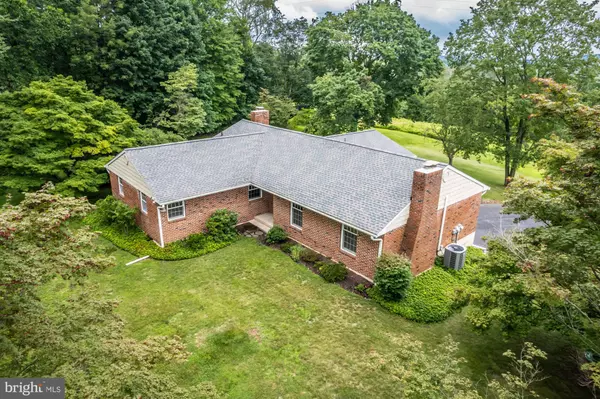Para obtener más información sobre el valor de una propiedad, contáctenos para una consulta gratuita.
Key Details
Property Type Single Family Home
Sub Type Detached
Listing Status Sold
Purchase Type For Sale
Square Footage 2,363 sqft
Price per Sqft $264
Subdivision None Available
MLS Listing ID PACT2048718
Sold Date 09/15/23
Style Ranch/Rambler
Bedrooms 4
Full Baths 3
HOA Y/N N
Abv Grd Liv Area 2,363
Originating Board BRIGHT
Year Built 1975
Annual Tax Amount $6,262
Tax Year 2023
Lot Size 6.600 Acres
Acres 6.6
Lot Dimensions 0.00 x 0.00
Descripción de la propiedad
Welcome to 61 Fricks Lock Rd, a beautifully secluded 4 bed, 3 full bath ranch home tucked in the rear of a 6.6 acre lot. The wooded front of this parcel opens to a cleared area where the home, two sheds and abundant parking reside. This home has been lovingly maintained and features a new roof (2022), newer HVAC (2017), new siding, composite deck and a stunning custom kitchen. Head to the foyer which connects to the bedroom wing of the home, the kitchen and living room. Hardwoods flow throughout these areas, as does the custom faux paint. The kitchen sits between all rooms of the home and was designed with custom cherry cabinets, sprawling granite countertops and stainless steel appliances. There is both bar style seating along the penninsula and an eat in area, flanked by even more cabinets - perfect for storing every appliance, utensil and serving dish for the chef in your family. In the rear is a spacious addition currently arranged as a dining room and ready to serve any need your family has. The front of the home also features a large living room with wood burning fireplace and an additional dining/living room. Four large bedrooms, a laundry closet, a master bath and hall bath await in the bedroom wing of the home, each with hardwood floors (one bedroom has carpet over hardwoods). Downstairs you'll find the finished basement with its own wood/coal stove, beautiful luxury vinyl tile flooring, kitchenette, full bathroom, additional laundry space and multiple storage areas. There is a finished room in the rear of the basement currently used as a gym. If privacy and peace of mind top your list of must-haves, schedule your tour today!
Location
State PA
County Chester
Area East Coventry Twp (10318)
Zoning R10 RES: 1 FAM
Rooms
Basement Fully Finished, Outside Entrance, Walkout Level
Main Level Bedrooms 4
Interior
Hot Water Electric
Heating Forced Air, Baseboard - Electric, Heat Pump - Electric BackUp, Wood Burn Stove
Cooling Central A/C
Flooring Hardwood, Ceramic Tile, Luxury Vinyl Tile
Fireplaces Number 1
Fireplace Y
Heat Source Electric, Wood
Laundry Main Floor, Basement
Exterior
Exterior Feature Deck(s)
Parking Features Basement Garage, Garage - Rear Entry, Inside Access
Garage Spaces 8.0
Water Access N
Roof Type Architectural Shingle
Accessibility None
Porch Deck(s)
Attached Garage 2
Total Parking Spaces 8
Garage Y
Building
Story 1
Foundation Block
Sewer On Site Septic
Water Well
Architectural Style Ranch/Rambler
Level or Stories 1
Additional Building Above Grade, Below Grade
New Construction N
Schools
School District Owen J Roberts
Others
Senior Community No
Tax ID 18-01 -0061
Ownership Fee Simple
SqFt Source Assessor
Special Listing Condition Standard
Leer menos información
¿Quiere saber lo que puede valer su casa? Póngase en contacto con nosotros para una valoración gratuita.

Nuestro equipo está listo para ayudarle a vender su casa por el precio más alto posible, lo antes posible

Bought with Joan L Hodges • Christopher Real Estate Services



