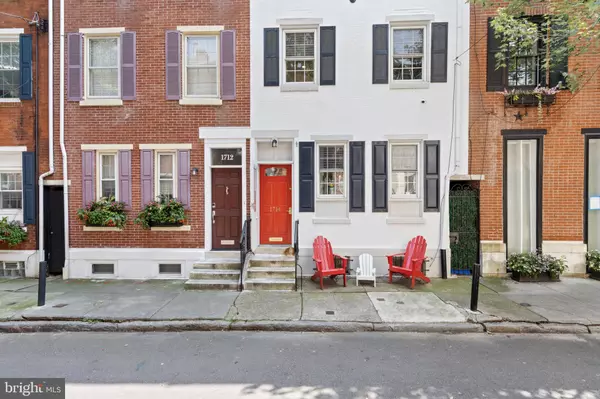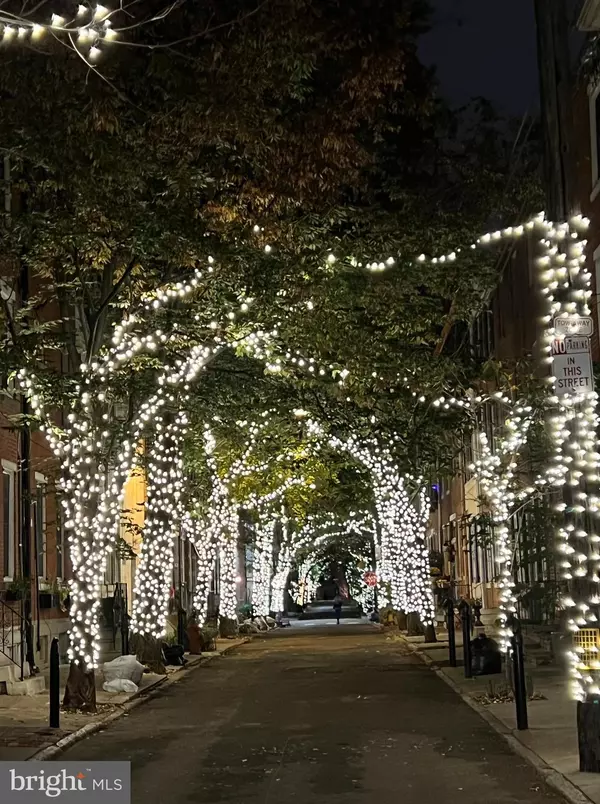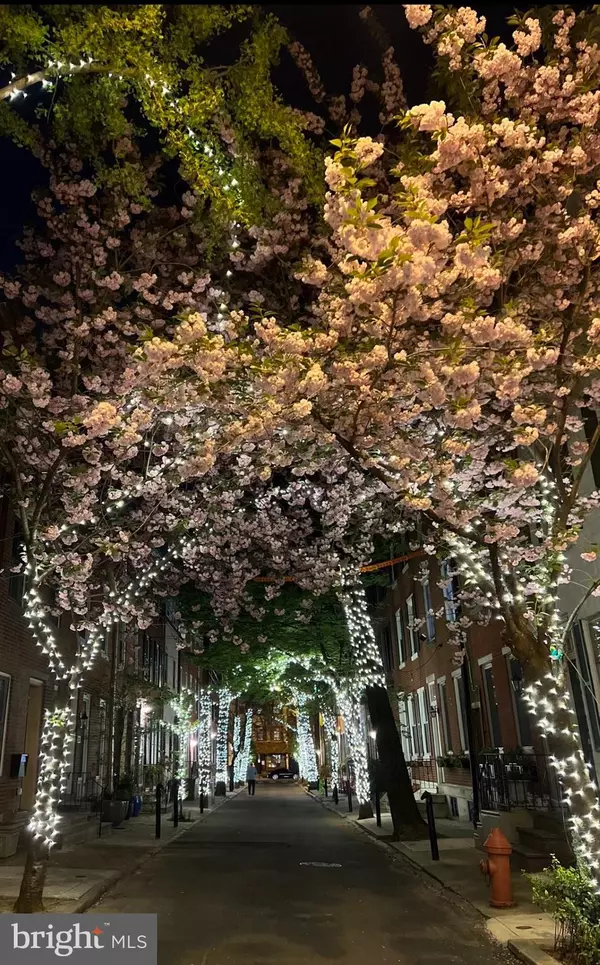Para obtener más información sobre el valor de una propiedad, contáctenos para una consulta gratuita.
Key Details
Property Type Townhouse
Sub Type Interior Row/Townhouse
Listing Status Sold
Purchase Type For Sale
Square Footage 1,652 sqft
Price per Sqft $550
Subdivision Rittenhouse Square
MLS Listing ID PAPH2262894
Sold Date 09/15/23
Style Traditional
Bedrooms 3
Full Baths 2
HOA Y/N N
Abv Grd Liv Area 1,440
Originating Board BRIGHT
Year Built 1860
Annual Tax Amount $9,728
Tax Year 2022
Lot Size 672 Sqft
Acres 0.02
Lot Dimensions 16.00 x 42.00
Descripción de la propiedad
Call everyone's favorite Philadelphia street home- walking down Addison street, lit 365 days a year with white tree lights, truly never gets old- even for its residents! Quiet yet in the heart of it all and 3 blocks from Rittenhouse Square, with minimal traffic and no on-street parking- it is always easy to pull up in front of your home to load and unload a car full of groceries or children without worrying about blocking traffic. Multiple parking garages and lots in the neighborhood mean you have the choice to rent a spot if you prefer not to street park. This 3 bedroom 2 bathroom home was renovated in 2017 by the sellers in conjunction with Rabena Brothers/Malvern Development Group. The entry has an exterior light affixed to a Pennsylvania Keystone, a Liberty Bell hex tile floor, and the kitchen was custom designed with Sterling Kitchens to make the most use out of the vertical space with cabinets all the way to the ceiling. The lower blind-corner cabinets feature custom pull and slide drawers for easy access to all kitchen tools. Having the kitchen in the front allows the living room to look out the large back wall of widows into the private brick patio and both walls are wired for cable and electric allowing multiple setup options. Walk up the stairs to the 2nd floor foyer which has a coat closet, storage closet and access to both bedrooms and the bathroom. The smaller back bedroom or office has views of the rear gardens/patios, the old school blue tile bathroom has quirky Ben Franklin wallpaper, and the large front bedroom has a double closet and separate built-in featuring drawers, cabinets, display areas, a pull down desk by the window, and a large closet that used to house a Murphy bed. Up the stairs to the primary suite you will first notice the high pitched ceilings and full wall of built ins. Past the two closets enter the main section of the bedroom- the built ins provide plenty of room to display your treasures and the windows have a lovely skyline view at night of Center City. The primary bathroom is large- featuring a deep custom double vanity, large medicine cabinet mirrors for more storage, XL glass shower with rain head and *****full size stacked washer and dryer in your primary bathroom****. This means no lugging laundry to and from the basement when it is located in your bathroom! In the back of the bathroom is a makeup/vanity area next to the window (great natural light for doing makeup!) and an extra deep closet currently utilized for storing linens and long dresses/garments. The finished basement has high ceilings, two windows for light, and a large L shaped storage area- its impressive how much can fit in there! There is still plumbing access in the floor if you would like to add back in a half bathroom here. This home also has a semi-private alley to the right accessed via the patio or Addison Street where trash cans, toys, etc are stored for ease of pulling them out onto the block to play with, or trash on trash day. This house is Greenfield catchment and almost everything you need is within 3 blocks. The renovation was thoughtfully done to best utilize the space, and keep the character and history of the home with the built ins installed by the previous owners (of 40+ years!) while updating other areas. There are framed pieces of layers of wallpaper found during the renovations, and in the entryway are photos of the home from the 1960s as well as an Inquirer advertisement from the 1880s for the catering business that the original owner (1860-1920) ran out of the home. Become a part of this home's history!
Location
State PA
County Philadelphia
Area 19146 (19146)
Zoning RSA5
Rooms
Other Rooms Living Room, Dining Room, Primary Bedroom, Bedroom 2, Bedroom 3, Kitchen, Family Room, Laundry, Storage Room, Bathroom 2, Primary Bathroom
Basement Full
Interior
Interior Features Primary Bath(s)
Hot Water Natural Gas
Heating Forced Air
Cooling Central A/C
Flooring Wood, Fully Carpeted
Equipment Built-In Range, Dishwasher, Refrigerator, Disposal, Washer - Front Loading, Dryer - Front Loading
Fireplace N
Window Features Vinyl Clad
Appliance Built-In Range, Dishwasher, Refrigerator, Disposal, Washer - Front Loading, Dryer - Front Loading
Heat Source Natural Gas
Laundry Upper Floor
Exterior
Exterior Feature Patio(s)
Water Access N
Roof Type Pitched
Accessibility None
Porch Patio(s)
Garage N
Building
Lot Description Rear Yard
Story 3
Foundation Stone
Sewer Public Sewer
Water Public
Architectural Style Traditional
Level or Stories 3
Additional Building Above Grade, Below Grade
New Construction N
Schools
Elementary Schools Greenfield Albert
Middle Schools Greenfield Albert
School District The School District Of Philadelphia
Others
Senior Community No
Tax ID 081123600
Ownership Fee Simple
SqFt Source Assessor
Acceptable Financing Conventional
Listing Terms Conventional
Financing Conventional
Special Listing Condition Standard
Leer menos información
¿Quiere saber lo que puede valer su casa? Póngase en contacto con nosotros para una valoración gratuita.

Nuestro equipo está listo para ayudarle a vender su casa por el precio más alto posible, lo antes posible

Bought with Leah Golub • BHHS Fox & Roach At the Harper, Rittenhouse Square
GET MORE INFORMATION




