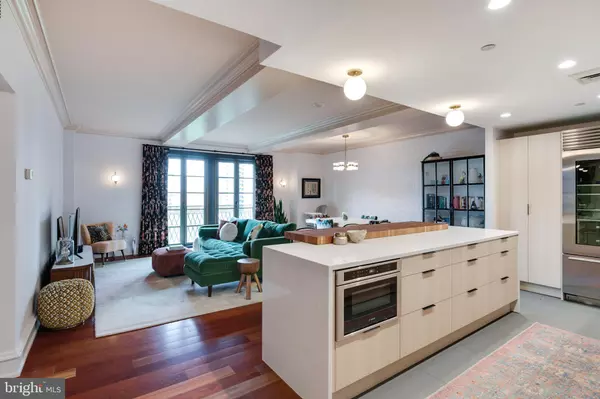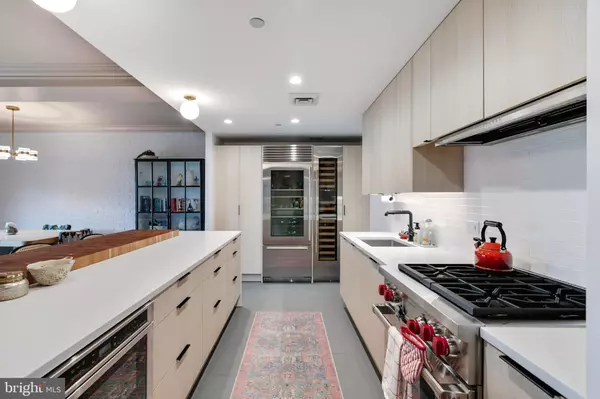Para obtener más información sobre el valor de una propiedad, contáctenos para una consulta gratuita.
Key Details
Property Type Condo
Sub Type Condo/Co-op
Listing Status Sold
Purchase Type For Sale
Square Footage 1,571 sqft
Price per Sqft $763
Subdivision Rittenhouse Square
MLS Listing ID PAPH2222552
Sold Date 09/08/23
Style Unit/Flat
Bedrooms 3
Full Baths 2
Condo Fees $1,338/mo
HOA Y/N N
Abv Grd Liv Area 1,571
Originating Board BRIGHT
Year Built 1900
Annual Tax Amount $16,952
Tax Year 2023
Lot Dimensions 0.00 x 0.00
Descripción de la propiedad
Wake up to the breathtaking, treetop views overlooking Rittenhouse Square in the iconic Parc Rittenhouse Condo! This stunning 10th floor unit offers a 1,571 sqft residence along with decadent features and amenities that are sure to impress any admirer of fine taste, including a private parking spot, lovely Juliet balcony facing the park, an additional storage unit and Brazilian Cherry hardwood floors throughout! Enter through a foyer into the open concept living and dining room with tray ceilings and stylish white brick wall, adding some historic yet modern charm to the space. Turn your attention towards the state of the art kitchen, custom built by award winning designer Joanne Hudson, featuring a Wolf gas range, Sub-Zero refrigerator, Miele dishwasher and Sub-Zero wine fridge! There are 2 bedrooms along with a den, currently being used as a third bedroom. The master bedroom has 2 custom walk-in closets and an en-suite bathroom with double sinks and a glass door stand up shower. This unit is equipped with 2 fully independent heating and cooling units separate from the main building system as well as new light fixtures updated as early as 2 years ago. Residents of the Parc Rittenhouse immerse themselves in all the luxuries that the building has to offer, including 24 hour concierge and maintenance, landscaped rooftop with outdoor pool, whirlpool spa, sundeck with lounge chairs, clubroom, state-of-art fitness center, the list goes on! Enjoy some of the finest dining that Philly has to offer just within walking distance, including 3 phenomenal restaurants like Stephen Starr's Parc, Via Locusta and Devon Seafood on the ground floor, not to mention some of the city's best retail shopping, bars and cafes. Schedule your showing today to see all that this show stopping home has to offer!
Location
State PA
County Philadelphia
Area 19103 (19103)
Zoning RMX3
Rooms
Main Level Bedrooms 3
Interior
Hot Water Electric
Heating Forced Air
Cooling Central A/C
Heat Source Electric
Laundry Has Laundry
Exterior
Parking Features Other
Garage Spaces 1.0
Parking On Site 1
Amenities Available Elevator, Common Grounds, Concierge, Extra Storage, Pool - Outdoor
Water Access N
Accessibility Elevator, No Stairs
Total Parking Spaces 1
Garage Y
Building
Story 1
Unit Features Hi-Rise 9+ Floors
Sewer Public Sewer
Water Public
Architectural Style Unit/Flat
Level or Stories 1
Additional Building Above Grade, Below Grade
New Construction N
Schools
Elementary Schools Greenfield Albert
Middle Schools Greenfield
School District The School District Of Philadelphia
Others
Pets Allowed Y
HOA Fee Include Common Area Maintenance,Ext Bldg Maint,Management
Senior Community No
Tax ID 888092790
Ownership Condominium
Special Listing Condition Standard
Pets Allowed Case by Case Basis
Leer menos información
¿Quiere saber lo que puede valer su casa? Póngase en contacto con nosotros para una valoración gratuita.

Nuestro equipo está listo para ayudarle a vender su casa por el precio más alto posible, lo antes posible

Bought with Robin R. Gordon • BHHS Fox & Roach-Haverford
GET MORE INFORMATION




