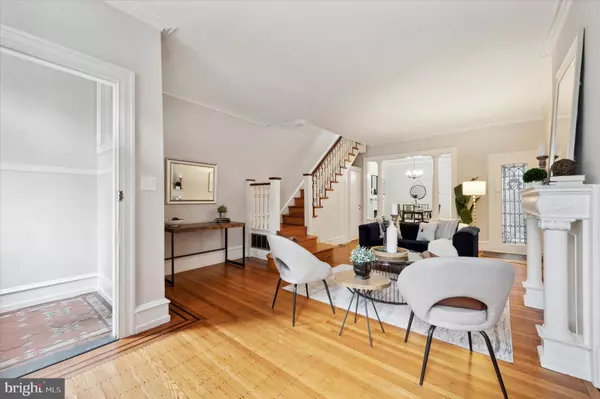Para obtener más información sobre el valor de una propiedad, contáctenos para una consulta gratuita.
Key Details
Property Type Townhouse
Sub Type Interior Row/Townhouse
Listing Status Sold
Purchase Type For Sale
Square Footage 1,850 sqft
Price per Sqft $351
Subdivision Spruce Hill
MLS Listing ID PAPH2266926
Sold Date 09/08/23
Style Traditional
Bedrooms 4
Full Baths 2
Half Baths 1
HOA Y/N N
Abv Grd Liv Area 1,850
Originating Board BRIGHT
Year Built 1890
Annual Tax Amount $9,595
Tax Year 2023
Lot Size 1,728 Sqft
Acres 0.04
Lot Dimensions 16.00 x 108.00
Descripción de la propiedad
Welcome to 4312 Pine Street, a charming and meticulously maintained residence nestled in the heart of University City and in the Alexander Penn school catchment. This character-filled townhome seamlessly blends classic architecture with modern updates, offering a perfect balance of character and comfort. Situated in the desirable neighborhood of Spruce Hill, this property provides an excellent opportunity to experience city living at its finest. As you enter through the tiled vestibule you'll notice the excellent ceiling height and character throughout. The living room features hardwood floors, a decorative mantel, crown molding and built-in shelving under the front windows. The dining room with inlayed hardwood floors and windows leads into a hallway with the half bathroom and laundry area. The eat-in kitchen is in the rear of the home and includes gas cooking, high ceilings, and access to the wonderful over-sized backyard with gardens, patio, mature landscaping and a water feature! The second floor of the home consists of a large rear room with built-ins that could be used as a family room, bedroom, or library/office, a hall bathroom with beaded board walls, middle bedroom with exposed brick walls, and a front bedroom also with exposed brick walls and wonderful natural light. The upper floor features roof access (deck potential), a recently added full bathroom with stall shower, and a large bedroom with recessed lighting and ample closet space. Also on this level is the potential for a laundry hook-up. The basement is unfinished with plenty of storage and gas-fired heat and hot water heater (2016). Walk to UPenn, Clark Park, CHOP, local shops, restaurants, public transportation from this one-of-a-kind must-see home!
Location
State PA
County Philadelphia
Area 19104 (19104)
Zoning RSA5
Rooms
Basement Full, Unfinished
Interior
Interior Features Kitchen - Eat-In, Built-Ins, Crown Moldings, Formal/Separate Dining Room, Primary Bath(s), Recessed Lighting, Stain/Lead Glass, Wood Floors
Hot Water Natural Gas
Heating Forced Air
Cooling Window Unit(s)
Flooring Hardwood
Fireplace N
Heat Source Natural Gas
Laundry Main Floor
Exterior
Exterior Feature Patio(s)
Water Access N
Accessibility None
Porch Patio(s)
Garage N
Building
Lot Description Rear Yard
Story 3
Foundation Other
Sewer Public Sewer
Water Public
Architectural Style Traditional
Level or Stories 3
Additional Building Above Grade, Below Grade
Structure Type 9'+ Ceilings
New Construction N
Schools
Elementary Schools Penn Alexander School
Middle Schools Penn Alexander School
School District The School District Of Philadelphia
Others
Senior Community No
Tax ID 272050900
Ownership Fee Simple
SqFt Source Assessor
Security Features Security System
Special Listing Condition Standard
Leer menos información
¿Quiere saber lo que puede valer su casa? Póngase en contacto con nosotros para una valoración gratuita.

Nuestro equipo está listo para ayudarle a vender su casa por el precio más alto posible, lo antes posible

Bought with Allison H. Fegel • Elfant Wissahickon Realtors
GET MORE INFORMATION




