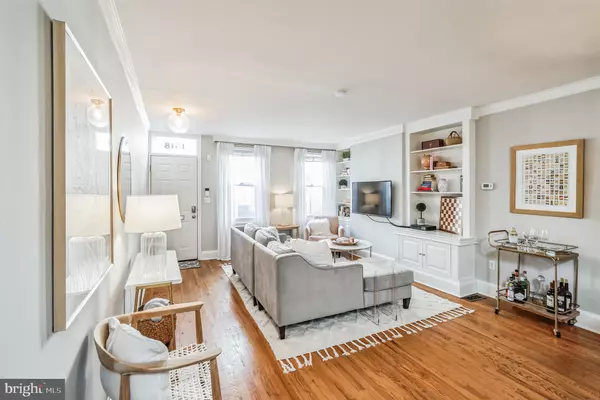Para obtener más información sobre el valor de una propiedad, contáctenos para una consulta gratuita.
Key Details
Property Type Townhouse
Sub Type Interior Row/Townhouse
Listing Status Sold
Purchase Type For Sale
Square Footage 1,280 sqft
Price per Sqft $457
Subdivision Rittenhouse Square
MLS Listing ID PAPH2215336
Sold Date 09/08/23
Style Traditional
Bedrooms 3
Full Baths 2
HOA Y/N N
Abv Grd Liv Area 1,280
Originating Board BRIGHT
Year Built 1918
Annual Tax Amount $7,597
Tax Year 2023
Lot Size 640 Sqft
Acres 0.01
Lot Dimensions 16x40
Descripción de la propiedad
Nestled on a quiet tree lined street in the historic Rittenhouse Square neighborhood is 1518 Naudain Street, a stunning 3 story home filled with incredible character and details throughout. As you enter into this 3 bedroom, 2 bathroom home you’ll be greeted by the wide open living and dining areas, a perfect space for entertaining. This space is complete with beautiful crown molding, original hardwood floors, built in storage nooks and bookshelves, and modern lighting fixtures. The transom window above the front door adds more sunshine to the bright space. The character continues into the kitchen, where you will find built in shelving enclosed by an exposed brick wall and a long, sliding picture frame window above the sink. Shaker style light wood cabinets, an LG stainless steel oven & microwave and recessed lighting complete the space. The patio off of the kitchen is well suited for grilling and gardening. There is also shared access to the street via an alleyway. The second floor is flooded with natural light. The large primary bathroom has a South facing window, crisp white wainscoting, neutral floor tile, walk in shower and a bright white vanity. On the way to the primary bedroom is an oversized hall closet. The spacious primary is full of charm; crown molding, two built in bookshelves and stunning wide planked original hardwood floors. The bedroom has two north-facing windows, a ceiling fan and a considerable walk-in closet with a modern gold pendant light fixture. A door off of the hallway leads to a private deck, perfect for cocktails or a morning cup of coffee. The beautiful hardwood floors continue up to the third floor. The third bedroom is the ideal size for a home office, nursery or workout room. The generously sized front bedroom has two north facing windows, two ample sized closets and a ceiling fan. The shared three-piece hall bathroom has neutral tile, a tub/shower combo and a white vanity. The basement is unfinished and houses the mechanicals, washer & dryer and offers abundant storage space. With a walk score of 99, you’ll enjoy the easy convenience of city living with close proximity to Rittenhouse Square’s best restaurants, shops, parks and public transit. This home is just a short distance to the Lombard/South Broad Street line. Enjoy neighborhood favorites such as Café at the Royal, Pumpkin BYOB, Jet Wine Bar, Tio Flores, and PHS Pop Up Garden.
Location
State PA
County Philadelphia
Area 19146 (19146)
Zoning RM1
Rooms
Other Rooms Living Room, Dining Room, Primary Bedroom, Bedroom 2, Kitchen, Bedroom 1
Basement Full, Unfinished
Interior
Interior Features Built-Ins, Ceiling Fan(s), Combination Dining/Living, Crown Moldings, Floor Plan - Open, Kitchen - Galley, Wainscotting, Walk-in Closet(s), Wood Floors
Hot Water Natural Gas
Heating Forced Air
Cooling Central A/C
Flooring Wood
Equipment Built-In Microwave, Dishwasher, Disposal, Dryer, Oven/Range - Gas, Refrigerator, Washer
Fireplace N
Appliance Built-In Microwave, Dishwasher, Disposal, Dryer, Oven/Range - Gas, Refrigerator, Washer
Heat Source Natural Gas
Laundry Basement
Exterior
Exterior Feature Deck(s)
Water Access N
Accessibility None
Porch Deck(s)
Garage N
Building
Story 3
Foundation Stone
Sewer Public Sewer
Water Public
Architectural Style Traditional
Level or Stories 3
Additional Building Above Grade
New Construction N
Schools
School District The School District Of Philadelphia
Others
Senior Community No
Tax ID 303033000
Ownership Fee Simple
SqFt Source Estimated
Special Listing Condition Standard
Leer menos información
¿Quiere saber lo que puede valer su casa? Póngase en contacto con nosotros para una valoración gratuita.

Nuestro equipo está listo para ayudarle a vender su casa por el precio más alto posible, lo antes posible

Bought with Max Karasick • Keller Williams Main Line
GET MORE INFORMATION




