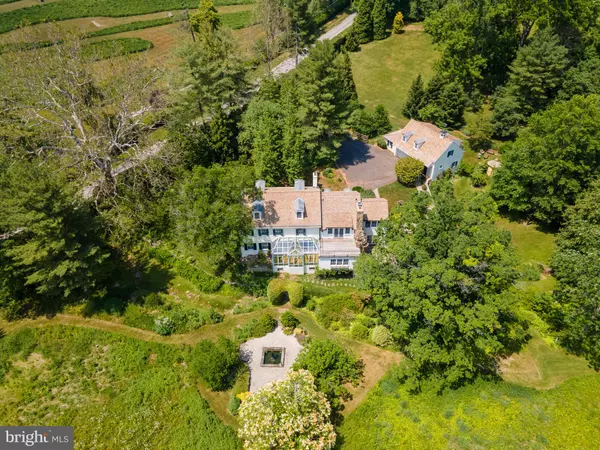Para obtener más información sobre el valor de una propiedad, contáctenos para una consulta gratuita.
Key Details
Property Type Single Family Home
Sub Type Detached
Listing Status Sold
Purchase Type For Sale
Square Footage 4,165 sqft
Price per Sqft $756
Subdivision None Available
MLS Listing ID PACT2047264
Sold Date 09/08/23
Style Traditional
Bedrooms 4
Full Baths 2
Half Baths 1
HOA Y/N N
Abv Grd Liv Area 4,165
Originating Board BRIGHT
Year Built 1825
Annual Tax Amount $11,635
Tax Year 2023
Lot Size 14.380 Acres
Acres 14.38
Lot Dimensions 0.00 x 0.00
Descripción de la propiedad
Welcome to Holly Springs, a delightful and private 14-acre sanctuary in the heart of Willistown Township. A winding drive and Allee of holly trees leads to the beautifully restored and expanded 4 bedroom 2 1/2 bath circa 1825 farm house, a detached two car garage with studio and 2 bedroom apartment on the second floor, and a 3-4 stall barn with work area, and hay loft. All the buildings, terraces and windows on the property overlook the spectacular grounds which are the result of a grand landscape master plan executed over the past 18 years creating and protecting a large meadow of native grasses and wildflowers, heritage hardwood trees, and the creation of gardens, bridges, woodland paths, and a small pond with gazebo. The majority of the property is enclosed with deer fencing and includes a gated entry with cattle guard.
The current owners purchased the property in 2005 and embarked on an extensive and ambitious restoration project adding a new two story addition to the house including a large open kitchen with breakfast and family rooms, a mud room and half bath on the first floor and large primary suite with sitting room and deck overlooking the meadow and gardens on the second floor. They worked closely with Warren Claytor Architects and Mark Slouf (builder), to ensure that the new addition met today's lifestyle needs while maintaining the charming and historic character of the house and property. Many of the materials were reclaimed or made to look original to the house; antique reclaimed hardwood floors, exposed beams and country cabinetry. The original part of the first floor includes the entrance hall which opens to the living room and dining room on either side, each with a fireplace, original floors and millwork. The dining room opens to the newer kitchen, family room, breakfast room, mudroom and powder room. A solarium was added off the front hall and can also be accessed from the family room; it takes full advantage of the southern exposure and offers stunning views. The original staircase in the entrance hall leads to the second floor which includes 3 original bedrooms and a hall bath and, the large, newer primary suite including, a dressing room, bath with vanity, tub and shower, large bedroom and sitting room and French doors leading to a deck overlooking the property. The attic is walk up, floored and offers great storage. The basement is full, unfinished and includes ample storage, a hot tub, outside entrance and what was the original “summer kitchen”, with fireplace and bake oven, and a springhouse, which continues to provide water for the home.
Holly Springs is named for the multiple springs flowing around the home and was initially part of the Brassey Tract that was purchased by Thomas Brassey from William Penn, and later divided into 3 tracts. The now 14 acre property is protected with a conservation easement through Willistown Conservation Trust and is surrounded by many other protected properties. There are equestrian opportunities on the property & easy access to trails.
Holly Springs is the quintessential country property allowing for total privacy and ideally located in the coveted Radnor Hunt area; yet minutes from the Main Line, West Chester; connections to all major roadways, the Philadelphia International Airport, Brandywine airport, R5 Rail Service, Amtrak and highly rated educational Institutions.
Location
State PA
County Chester
Area Willistown Twp (10354)
Zoning RESIDENTIAL
Direction North
Rooms
Other Rooms Living Room, Dining Room, Primary Bedroom, Sitting Room, Bedroom 2, Bedroom 3, Bedroom 4, Kitchen, Family Room, Breakfast Room, Laundry, Mud Room, Solarium, Primary Bathroom, Full Bath, Half Bath
Basement Full, Outside Entrance, Partially Finished
Interior
Hot Water Electric
Heating Hot Water, Heat Pump - Electric BackUp, Radiant, Radiator
Cooling Central A/C
Flooring Wood, Tile/Brick, Stone
Fireplaces Number 6
Equipment Negotiable
Fireplace Y
Heat Source Propane - Owned
Laundry Upper Floor
Exterior
Parking Features Additional Storage Area, Garage - Front Entry, Garage Door Opener
Garage Spaces 10.0
Water Access N
Roof Type Shake,Wood
Accessibility None
Total Parking Spaces 10
Garage Y
Building
Story 2
Foundation Stone
Sewer On Site Septic
Water Spring
Architectural Style Traditional
Level or Stories 2
Additional Building Above Grade, Below Grade
New Construction N
Schools
School District Great Valley
Others
Senior Community No
Tax ID 54-07 -0064
Ownership Fee Simple
SqFt Source Assessor
Acceptable Financing Cash, Conventional, Variable
Listing Terms Cash, Conventional, Variable
Financing Cash,Conventional,Variable
Special Listing Condition Standard
Leer menos información
¿Quiere saber lo que puede valer su casa? Póngase en contacto con nosotros para una valoración gratuita.

Nuestro equipo está listo para ayudarle a vender su casa por el precio más alto posible, lo antes posible

Bought with Michael A Wallacavage • James A Cochrane Inc
GET MORE INFORMATION




