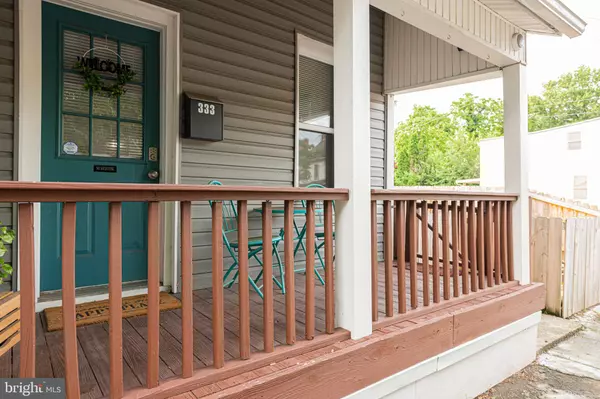Para obtener más información sobre el valor de una propiedad, contáctenos para una consulta gratuita.
Key Details
Property Type Single Family Home
Sub Type Twin/Semi-Detached
Listing Status Sold
Purchase Type For Sale
Square Footage 1,308 sqft
Price per Sqft $176
Subdivision None Available
MLS Listing ID PAMC2077604
Sold Date 09/06/23
Style Straight Thru,Traditional
Bedrooms 4
Full Baths 1
Half Baths 1
HOA Y/N N
Abv Grd Liv Area 1,308
Originating Board BRIGHT
Year Built 1900
Annual Tax Amount $2,642
Tax Year 2022
Lot Size 2,720 Sqft
Acres 0.06
Lot Dimensions 34.00 x 0.00
Descripción de la propiedad
Welcome to 333 N Evans Street! This amazing twin offers the perfect blend of classic charm and modern updates that you've been waiting for! Located on a spacious corner lot, this home provides tremendous living space both inside + out. As you move through the first floor, you'll notice the open layout, hardwood floors, high ceilings and oversized windows that provide an abundance of natural light. This level consists of the warm + inviting family room / dining room combo, large kitchen with plenty of counter + cabinet space, newly updated powder room and breakfast nook / mudroom that's absolutely perfect for plant lovers with direct access to the yard. The second story of this home features three bedrooms with oversized windows giving them all a bright airy feel along with a full bath. Heading up to the top level of the home, you'll find the fourth bedroom with two large storage areas making it an ideal playroom, office or guest room depending on your needs. Completing this property is the fabulous outdoor space. It includes a covered front porch, wooden deck that's nestled between the house + detached garage creating the perfect private getaway right in your own yard, an oversized detached garage offering off street parking as well as the ideal space for a workshop or man cave, and shed for additional storage. All this contained within your fully fenced in yard. This home has it all and more! Schedule your appointment for a private tour today.
Location
State PA
County Montgomery
Area Pottstown Boro (10616)
Zoning TNN
Rooms
Basement Unfinished, Full
Interior
Interior Features Floor Plan - Open, Combination Dining/Living, Ceiling Fan(s), Pantry, Tub Shower
Hot Water Electric
Heating Heat Pump - Electric BackUp
Cooling Central A/C
Fireplace N
Heat Source Electric
Laundry Main Floor
Exterior
Exterior Feature Deck(s), Patio(s)
Parking Features Additional Storage Area, Garage Door Opener, Oversized, Garage - Front Entry
Garage Spaces 1.0
Fence Wood, Picket, Privacy
Water Access N
Accessibility None
Porch Deck(s), Patio(s)
Total Parking Spaces 1
Garage Y
Building
Lot Description Corner, SideYard(s), Level, Private
Story 3
Foundation Block
Sewer Public Sewer
Water Public
Architectural Style Straight Thru, Traditional
Level or Stories 3
Additional Building Above Grade, Below Grade
New Construction N
Schools
School District Pottstown
Others
Senior Community No
Tax ID 16-00-08140-007
Ownership Fee Simple
SqFt Source Assessor
Special Listing Condition Standard
Leer menos información
¿Quiere saber lo que puede valer su casa? Póngase en contacto con nosotros para una valoración gratuita.

Nuestro equipo está listo para ayudarle a vender su casa por el precio más alto posible, lo antes posible

Bought with Stacey L Morrison • Keller Williams Real Estate -Exton



