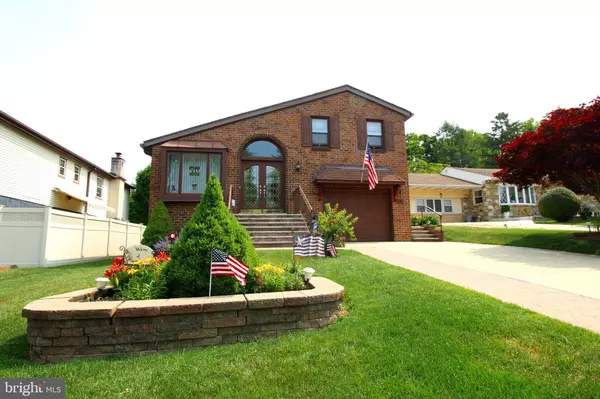Para obtener más información sobre el valor de una propiedad, contáctenos para una consulta gratuita.
Key Details
Property Type Single Family Home
Sub Type Detached
Listing Status Sold
Purchase Type For Sale
Square Footage 1,998 sqft
Price per Sqft $260
Subdivision Bustleton
MLS Listing ID PAPH2248614
Sold Date 09/01/23
Style Traditional,Split Level
Bedrooms 3
Full Baths 2
Half Baths 1
HOA Y/N N
Abv Grd Liv Area 1,998
Originating Board BRIGHT
Year Built 1981
Annual Tax Amount $4,993
Tax Year 2022
Lot Size 7,043 Sqft
Acres 0.16
Lot Dimensions 50.00 x 140.00
Descripción de la propiedad
Welcome to 9127 Bickley Street, a great place to live, play and entertain. From the grand stone and brick entry stairs to the amazing, private rear yard, pool and covered patio no expense has been spared. Enter through the beveled glass double doors into the bright and spacious living room with vaulted ceiling. The over sized dining room with finished hard wood floors is great for large family gatherings. Prepare meals in the cherry kitchen with granite counters while overlooking the pool and family room. The custom brick, gas fireplace in the family room is sure to be a favorite gathering spot. Just off the family room you will find the laundry/mud room with separate entrance and remodeled powder room. Just up the wide, hard wood stair case you come to the master suite with hard wood floors, it's own bath and walk-in closet. The two other generous bedrooms are serviced by the updated hall bath. On the lowest level you'll find a cavernous recreation room with built-in bar and two storage room. (One was used as a spare bedroom). Just off the family room enter into an oasis that is the rear yard with covered patio, big pool surrounded by a larger deck. Next to the pool and deck is the well manicured rear lawn and storage shed. Great location, close to shopping and transportation. Your family and friends will enjoy this house for years to come! OPEN HOUSES Saturday, June 24 12-2 and Sunday, June 25 1-3
Location
State PA
County Philadelphia
Area 19115 (19115)
Zoning RSA2
Rooms
Other Rooms Living Room, Dining Room, Primary Bedroom, Bedroom 2, Bedroom 3, Kitchen, Family Room, Bedroom 1, Laundry, Recreation Room, Storage Room
Basement Full, Fully Finished
Interior
Hot Water Natural Gas
Cooling Central A/C
Fireplaces Number 1
Equipment Disposal, Dishwasher, Dryer - Gas, Microwave, Refrigerator, Stove, Trash Compactor, Washer
Fireplace Y
Appliance Disposal, Dishwasher, Dryer - Gas, Microwave, Refrigerator, Stove, Trash Compactor, Washer
Heat Source Natural Gas
Laundry Lower Floor
Exterior
Parking Features Additional Storage Area, Built In, Garage - Front Entry, Garage Door Opener
Garage Spaces 5.0
Water Access N
Roof Type Pitched,Shingle
Accessibility None
Attached Garage 1
Total Parking Spaces 5
Garage Y
Building
Lot Description Front Yard, Rear Yard, SideYard(s)
Story 3
Foundation Concrete Perimeter
Sewer Public Sewer
Water Public
Architectural Style Traditional, Split Level
Level or Stories 3
Additional Building Above Grade, Below Grade
New Construction N
Schools
School District The School District Of Philadelphia
Others
Pets Allowed Y
Senior Community No
Tax ID 562398530
Ownership Fee Simple
SqFt Source Assessor
Special Listing Condition Standard
Pets Allowed No Pet Restrictions
Leer menos información
¿Quiere saber lo que puede valer su casa? Póngase en contacto con nosotros para una valoración gratuita.

Nuestro equipo está listo para ayudarle a vender su casa por el precio más alto posible, lo antes posible

Bought with Rajan Abraham • VRA Realty
GET MORE INFORMATION




