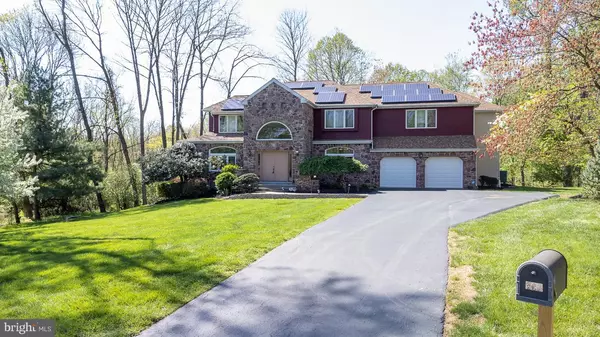Para obtener más información sobre el valor de una propiedad, contáctenos para una consulta gratuita.
Key Details
Property Type Single Family Home
Sub Type Detached
Listing Status Sold
Purchase Type For Sale
Square Footage 5,760 sqft
Price per Sqft $159
Subdivision Rose Run Estates
MLS Listing ID PADE2044994
Sold Date 08/29/23
Style Colonial
Bedrooms 5
Full Baths 5
Half Baths 1
HOA Fees $8/ann
HOA Y/N Y
Abv Grd Liv Area 4,760
Originating Board BRIGHT
Year Built 1995
Annual Tax Amount $12,612
Tax Year 2023
Lot Size 1.480 Acres
Acres 1.48
Lot Dimensions 0.00 x 0.00
Descripción de la propiedad
Superb Middletown colonial crowning a private 1.5 acre lot at the base of a quiet no traffic street. Welcome to a very special home, lovingly cared for and offered to you by the original owners. A tremendous light filled space, almost 5000 square above grade, and more than 1000 feet of finished daylight walkout basement, this beauty has something for everyone! You will appreciate the tranquil setting and manicured grounds as you arrive. Enter to a wide and soaring 2 story entry foyer - impressive. The bright living room to the left is a winsome place for quiet apart from the living area, and joins through pocket doors a cheerful office or library. To the left of the entryway, is a classic formal dining room adorned by crown molding and chair rail, spacious enough for the largest of gatherings. This joins to a very large gourmet kitchen and breakfast area with level 3 granite, custom maple cabinets - the works. This open area along the entire back of the home, merges into a gigantic great room, with soaring 2 story vaulted ceiling with 3 separate doors opening to a 30+ foot deck. This overlooks peaceful private woods that cannot be built upon. The right side of the house offers a full bathroom, small 2nd kitchen, and office room that might serve as a first floor suite for adult family or guests staying over a while. Many newer Anderson windows, cathedral ceilings in places and 9' ceilings throughout the rest of first floor provide an open airy feel with great natural light. The second spiral stairway enhances this impression. Upstairs the bedrooms will delight. The master bedroom has 4 closets, two of them walk in, a box bay window, a separate dressing area, and a tiled master bath with separate soaking tub and walk in shower. The 2nd bedroom has its own en-suite bath and walk in closet, and the 3rd and 4th bedrooms are both generously provided with closet space, sharing a hall bathroom. Plenty of room for all ! The basement offers another treat ! Daylight walkout, with a 40x30 main finished area, bar to entertain, full bathroom, and another room usable as a 5th bedroom or gym. PLUS 500-ish feet of unfinished storage ! The outside is just as nice. Set on turn of the circle, the backyards of the houses all point away from each other. The lot and lawn is open, but shrouded by mature trees to give feel of great seclusion. The systems of the house are substantially all newer and with the solar array, a very inexpensive home to operate despite its great size. Note also despite the large lot, it is serviced by PUBLIC WATER AND SEWER. This is a home you can purchase without concerns of aging systems going wrong. Then there is the location. 5 minutes from the blue route, OR your choice of 2 train stations, 10 minutes from 95, 25 minutes from the airport and a half hour from Center City or Wilmington, you can live in the heart of your universe, or easily reach wherever you need to be in this wide world ! Come and enjoy this fine property
Location
State PA
County Delaware
Area Middletown Twp (10427)
Zoning RESIDENTIAL
Direction East
Rooms
Other Rooms Living Room, Dining Room, Primary Bedroom, Bedroom 2, Bedroom 3, Bedroom 4, Kitchen, Family Room, Study, Great Room, Laundry, Mud Room, Office, Additional Bedroom
Basement Daylight, Full, Fully Finished
Interior
Interior Features Additional Stairway, Built-Ins, Ceiling Fan(s), Chair Railings, Kitchen - Eat-In, Spiral Staircase, 2nd Kitchen, Attic, Crown Moldings, Kitchen - Gourmet, Kitchen - Island, Recessed Lighting, Skylight(s), Soaking Tub, Solar Tube(s), Stall Shower, Tub Shower, Upgraded Countertops, Wood Floors
Hot Water Natural Gas
Cooling Central A/C
Flooring Ceramic Tile, Hardwood, Carpet
Fireplaces Number 1
Fireplaces Type Mantel(s), Stone
Equipment Built-In Microwave, Dishwasher, Dryer - Electric, Oven/Range - Gas, Stainless Steel Appliances, Washer
Fireplace Y
Window Features Bay/Bow,Energy Efficient,Insulated,Low-E,Palladian,Replacement
Appliance Built-In Microwave, Dishwasher, Dryer - Electric, Oven/Range - Gas, Stainless Steel Appliances, Washer
Heat Source Natural Gas
Laundry Main Floor
Exterior
Exterior Feature Deck(s), Patio(s)
Parking Features Additional Storage Area, Built In, Garage Door Opener, Inside Access, Oversized
Garage Spaces 2.0
Water Access N
View Garden/Lawn, Panoramic, Park/Greenbelt, Scenic Vista, Trees/Woods
Accessibility None
Porch Deck(s), Patio(s)
Attached Garage 2
Total Parking Spaces 2
Garage Y
Building
Lot Description Adjoins - Open Space, Backs - Parkland, Backs to Trees
Story 2
Foundation Concrete Perimeter
Sewer Public Sewer
Water Public
Architectural Style Colonial
Level or Stories 2
Additional Building Above Grade, Below Grade
New Construction N
Schools
Middle Schools Springton Lake
High Schools Penncrest
School District Rose Tree Media
Others
Senior Community No
Tax ID 27-00-01040-54
Ownership Fee Simple
SqFt Source Assessor
Acceptable Financing Conventional, Cash
Listing Terms Conventional, Cash
Financing Conventional,Cash
Special Listing Condition Standard
Leer menos información
¿Quiere saber lo que puede valer su casa? Póngase en contacto con nosotros para una valoración gratuita.

Nuestro equipo está listo para ayudarle a vender su casa por el precio más alto posible, lo antes posible

Bought with Debbie Kiotis • BHHS Fox & Roach Wayne-Devon



