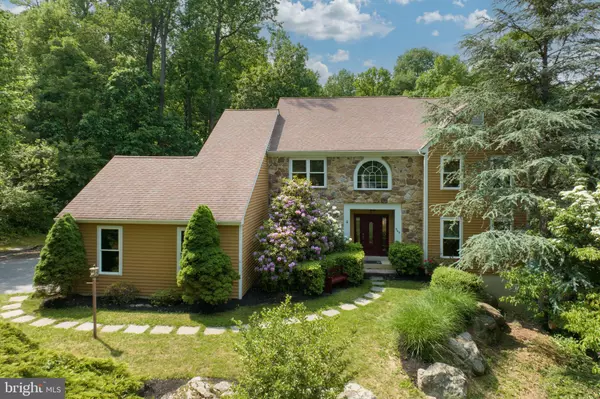Para obtener más información sobre el valor de una propiedad, contáctenos para una consulta gratuita.
Key Details
Property Type Single Family Home
Sub Type Detached
Listing Status Sold
Purchase Type For Sale
Square Footage 3,100 sqft
Price per Sqft $256
Subdivision Stonehedge
MLS Listing ID PACT2045842
Sold Date 08/25/23
Style Colonial
Bedrooms 4
Full Baths 2
Half Baths 1
HOA Y/N N
Abv Grd Liv Area 3,100
Originating Board BRIGHT
Year Built 1990
Annual Tax Amount $8,312
Tax Year 2023
Lot Size 1.000 Acres
Acres 1.0
Lot Dimensions 0.00 x 0.00
Descripción de la propiedad
Welcome to your dream home in the desirable Glenmoore neighborhood of Stonehedge! This stunning detached home, located in the award-winning Downingtown Area School District with STEM Academy, offers an incredible backyard oasis on a spacious one-acre lot. With immense curb appeal and privacy, this 4-bedroom, 2.5-bathroom beauty features a finished basement, a two-car side entry garage, a first-floor office, multiple composite decks, and an outdoor living space that will take your breath away. Step inside through the two-story foyer with hardwood flooring and be greeted by the main floor's elegant hardwood throughout. To the left, you'll find a large private office with French doors, perfect for work-from-home professionals or students. To the right, there's a living room with crown molding. Moving through the foyer hallway, you'll discover the beautifully remodeled gourmet kitchen, complete with convection oven, double sinks, high quality Kitchenview custom cabinetry, a large island with granite countertops and seating, a tile backsplash, recessed lighting, and a spacious eat-in area. The kitchen also features attractive glass front cabinets to showcase your finest belongings and ample pantry space. Adjacent to the kitchen, the dining room boasts crown molding and chair rail, connecting seamlessly with the living room. The open floor plan continues into the family room, featuring a wood stove and ceiling fan. Through the atrium doors of the family room, you'll find a delightful sunroom with a tile floor, many windows that flood the space with natural light, a ceiling fan, and a stunning view of the yard, deck, and gardens. The decks are easily accessible from the kitchen as well, thanks to the large atrium doors and sidelights, allowing for ample sunlight and picturesque views. The main level also includes an updated powder room and a laundry/mudroom with a utility tub and convenient inside access to the two-car garage. Step outside into the backyard oasis, perfect for entertaining. The two-level composite deck, along with the bonus deck off the sunroom, provides plenty of space for gatherings. The massive patio surrounds the inviting pool with a hot tub and pool house, offering a great place to host parties or relax with friends. The beautifully landscaped yard also offers ample room for a firepit, enhancing your outdoor experience. There is a peach tree, pear tree and apple tree. Upstairs, the primary bedroom welcomes you with double doors and a remodeled modern ensuite bathroom that includes a soaking tub and a gorgeous stall shower. The upper level is completed by three generously sized bedrooms, each with a large closet, and an updated full hall bathroom with a stall shower. The finished walk-out basement provides easy access to the backyard and pool through French doors, and boasts several spacious recreation areas for your enjoyment, whether you're exercising, playing games, relaxing, or hosting parties. There's also a large storage area to keep everything organized. Enjoy the nearby amenities such as Marsh Creek Lake and Springton Manor Farm, offering the lifestyle you've been craving. Don't miss out on the opportunity to own this remarkable home that truly has it all!
Location
State PA
County Chester
Area Upper Uwchlan Twp (10332)
Zoning RESID
Rooms
Other Rooms Living Room, Dining Room, Primary Bedroom, Bedroom 2, Bedroom 3, Kitchen, Family Room, Bedroom 1, Sun/Florida Room, Office
Basement Outside Entrance, Fully Finished
Interior
Interior Features Kitchen - Island, Skylight(s), Ceiling Fan(s), Attic/House Fan
Hot Water Electric
Heating Heat Pump - Electric BackUp
Cooling Central A/C
Fireplaces Number 1
Fireplaces Type Stone, Wood
Equipment Oven - Self Cleaning, Dishwasher, Disposal
Fireplace Y
Appliance Oven - Self Cleaning, Dishwasher, Disposal
Heat Source Electric
Laundry Main Floor
Exterior
Exterior Feature Deck(s), Porch(es)
Parking Features Garage Door Opener, Garage - Side Entry, Inside Access
Garage Spaces 5.0
Pool In Ground, Heated, Pool/Spa Combo
Water Access N
View Garden/Lawn, Trees/Woods
Roof Type Pitched
Accessibility None
Porch Deck(s), Porch(es)
Attached Garage 2
Total Parking Spaces 5
Garage Y
Building
Lot Description Cul-de-sac, Trees/Wooded
Story 2
Foundation Concrete Perimeter
Sewer On Site Septic
Water Public
Architectural Style Colonial
Level or Stories 2
Additional Building Above Grade, Below Grade
New Construction N
Schools
Elementary Schools Springton Manor
Middle Schools Lionville
High Schools Downingtown Hs East Campus
School District Downingtown Area
Others
Senior Community No
Tax ID 32-01 -0012.0300
Ownership Fee Simple
SqFt Source Estimated
Acceptable Financing Conventional
Listing Terms Conventional
Financing Conventional
Special Listing Condition Standard
Leer menos información
¿Quiere saber lo que puede valer su casa? Póngase en contacto con nosotros para una valoración gratuita.

Nuestro equipo está listo para ayudarle a vender su casa por el precio más alto posible, lo antes posible

Bought with Hala Imms • BHHS Fox & Roach-Rosemont
GET MORE INFORMATION




