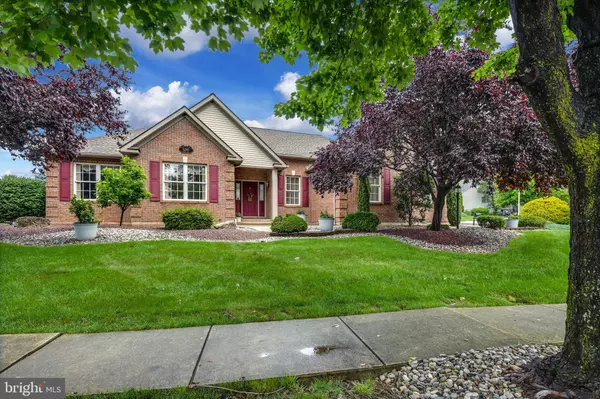Para obtener más información sobre el valor de una propiedad, contáctenos para una consulta gratuita.
Key Details
Property Type Single Family Home
Sub Type Detached
Listing Status Sold
Purchase Type For Sale
Square Footage 1,960 sqft
Price per Sqft $278
Subdivision Harvest Fields
MLS Listing ID PALH2006218
Sold Date 08/21/23
Style Ranch/Rambler
Bedrooms 3
Full Baths 2
HOA Y/N N
Abv Grd Liv Area 1,960
Originating Board BRIGHT
Year Built 2001
Annual Tax Amount $6,853
Tax Year 2023
Lot Size 0.301 Acres
Acres 0.3
Lot Dimensions 100.00 x 110.00
Descripción de la propiedad
This captivating home offers the convenience of single story living and boasts a classic brick exterior, large corner lot, and mature landscaping. Abundant amenities, indoors and out, enhance the residence, located in the desirable neighborhood of Harvest Fields.
Soaring 10’ and 9’ ceilings throughout the home are set off by hardwood floors and plentiful windows with arched transoms. The aptly named great room flows gracefully into the breakfast area and beautifully appointed kitchen with gas cooking and multi-tier granite countertop. A formal dining room, walk-in pantry and laundry room are nearby. Three generously sized bedrooms include a primary suite with luxurious jetted tub in the en suite bath, as well as a hall bath with dual sinks. The unfinished lower level offers lots of potential for future space.
A new roof installed in 2021, generator, central vacuum, efficient natural gas utilities, lawn irrigation, and numerous custom details throughout add to the appeal of Harvest Fields, ideally situated close to major hospitals and Lehigh Valley commuter routes.
Location
State PA
County Lehigh
Area Lower Macungie Twp (12311)
Zoning S
Rooms
Other Rooms Dining Room, Primary Bedroom, Bedroom 2, Bedroom 3, Kitchen, Foyer, Breakfast Room, Great Room, Laundry, Primary Bathroom, Full Bath
Basement Full, Interior Access, Unfinished
Main Level Bedrooms 3
Interior
Interior Features Attic, Breakfast Area, Ceiling Fan(s), Central Vacuum, Entry Level Bedroom, Formal/Separate Dining Room, Pantry, Primary Bath(s), Recessed Lighting, Stall Shower, Tub Shower, Upgraded Countertops, Walk-in Closet(s), Wood Floors
Hot Water Natural Gas
Heating Forced Air
Cooling Central A/C, Ceiling Fan(s)
Flooring Carpet, Ceramic Tile
Equipment Built-In Microwave, Central Vacuum, Dishwasher, Exhaust Fan, Oven/Range - Electric, Refrigerator, Washer/Dryer Hookups Only, Water Heater
Appliance Built-In Microwave, Central Vacuum, Dishwasher, Exhaust Fan, Oven/Range - Electric, Refrigerator, Washer/Dryer Hookups Only, Water Heater
Heat Source Natural Gas
Laundry Hookup, Main Floor
Exterior
Exterior Feature Deck(s)
Parking Features Garage - Side Entry, Garage Door Opener, Inside Access
Garage Spaces 2.0
Water Access N
View Panoramic
Roof Type Asphalt
Accessibility None
Porch Deck(s)
Attached Garage 2
Total Parking Spaces 2
Garage Y
Building
Lot Description Front Yard, Landscaping, Rear Yard, SideYard(s)
Story 1
Foundation Concrete Perimeter
Sewer Public Sewer
Water Public
Architectural Style Ranch/Rambler
Level or Stories 1
Additional Building Above Grade, Below Grade
Structure Type 9'+ Ceilings
New Construction N
Schools
School District East Penn
Others
Senior Community No
Tax ID 547582134445-00001
Ownership Fee Simple
SqFt Source Assessor
Special Listing Condition Standard
Leer menos información
¿Quiere saber lo que puede valer su casa? Póngase en contacto con nosotros para una valoración gratuita.

Nuestro equipo está listo para ayudarle a vender su casa por el precio más alto posible, lo antes posible

Bought with Non Member • Non Subscribing Office
GET MORE INFORMATION




