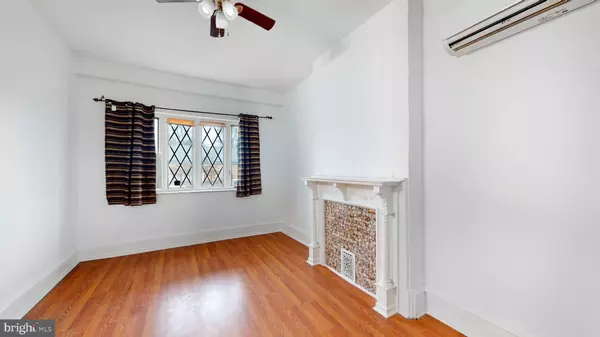Para obtener más información sobre el valor de una propiedad, contáctenos para una consulta gratuita.
Key Details
Property Type Single Family Home
Sub Type Twin/Semi-Detached
Listing Status Sold
Purchase Type For Sale
Square Footage 1,600 sqft
Price per Sqft $163
Subdivision Elmwood Park
MLS Listing ID PAPH2196084
Sold Date 08/16/23
Style Straight Thru
Bedrooms 5
Full Baths 2
HOA Y/N N
Abv Grd Liv Area 1,600
Originating Board BRIGHT
Year Built 1920
Annual Tax Amount $2,596
Tax Year 2023
Lot Size 2,240 Sqft
Acres 0.05
Lot Dimensions 28.00 x 80.00
Descripción de la propiedad
BACK ON THE MARKET..,BUYER LOST THEIR FINANCING ... Previously appraised for $285k. Reduced for quick sale. This is the hidden treasure you are looking for. Welcome to 2130 S. 68th St. Located in the Heart of Southwest Philadelphia, Elmwood Park neighborhood, this area is anchored by a Commercial Mixed Use Corridor and surrounded by residential properties and commercial spaces. Southwest Philadelphia is evolving and has undergone a radical transformation.
Property photos are originals and virtually staged photos haven been provided to show you what is possible! Seller assist is available. Make an offer!
You will immediately feel at home when you enter this twin home which has been fully renovated and worked performed with licenses and permits and inspections completed and approved.
Major systems: New plumbing, upgraded electrical system (240v), new ground wiring and panel box, brand new energy-efficient ductless mini-split Mitsubishi HVAC system for cooling and heating each room individually.
Highlights: New hardwood flooring throughout each floor along with tiled kitchen, bathrooms, and laundry room floors, recessed lighting, all new light fixtures with ceiling fans throughout, black metal railing on the staircases, front porch and privacy fenced concrete huge backyard with separate front entrance locked doors and a large basement with new smart hot water tank and waiting for your final finishes.
Kitchen: All brand new high-efficiency black stainless steel appliances, refrigerator, dishwasher, over-the-range microwave, an electric range, granite countertops, tile backsplash, plenty of custom cabinets, recessed lighting, and tiled floors.
Laundry Room: This 1st floor bonus room was converted into a laundry center consisting of built-in shelves and a brand new washing machine and dryer. No more trips to the basement.
Bathrooms: The 1st floor bathroom has a new standalone shower, and new dual flush toilet and vanity. The 2nd floor bathroom has a new tub/shower combo, free-standing vanity, new dual flushed toilet and waterproof tile flooring.
Bedrooms: The 2nd floor has three bedrooms, each designed for relaxation and comfort. The middle bedroom has the original architect-designed built in wall closet with the original hardware and drawers. The 3rd floor has two bedrooms, rear bedroom has access to the roof with gated windows for security. Endless opportunities for the bedrooms which could easily be converted to a home office, study, or gym.
Basement - Finished basement with a new pressure relief system installed with a Pro flow sump pump. The system comes with a lifetime warranty and will be transferred to the new owner. The basement is the length of the house and is ready for your imagination.
Literally, everything you need access to is just a few miles from this home. Public transportation is at the corner, 10 minutes away from the airport, and in close proximity to businesses such as coffee shops, cafes, multicultural cuisine, and restaurants. Experience the concept of Live, Work, and Play. Easy access to major highways and Amazon recently signed a lease to develop a Southwest Philly 140,000 warehouse bringing hundreds of jobs to the neighborhood. Don't miss out on owning this fabulous home. Call us today to arrange a showing. The seller is Motivated. Make your best offer.
Location
State PA
County Philadelphia
Area 19142 (19142)
Zoning RSA3
Rooms
Other Rooms Living Room, Dining Room, Bedroom 2, Bedroom 3, Bedroom 4, Bedroom 5, Kitchen, Basement, Bedroom 1, Laundry, Full Bath
Basement Full, Interior Access, Poured Concrete
Interior
Interior Features Ceiling Fan(s), Formal/Separate Dining Room, Kitchen - Eat-In, Recessed Lighting, Upgraded Countertops, Wood Floors, Floor Plan - Traditional
Hot Water Electric
Heating Hot Water
Cooling Ductless/Mini-Split
Flooring Hardwood, Tile/Brick, Vinyl
Fireplaces Number 1
Fireplaces Type Non-Functioning
Equipment Oven - Self Cleaning, Dishwasher, Disposal, Built-In Microwave, Dryer - Electric, Dual Flush Toilets, Energy Efficient Appliances, ENERGY STAR Refrigerator, Oven/Range - Electric, Stainless Steel Appliances, Washer, Water Heater - High-Efficiency
Fireplace Y
Window Features Energy Efficient,Double Pane,Screens
Appliance Oven - Self Cleaning, Dishwasher, Disposal, Built-In Microwave, Dryer - Electric, Dual Flush Toilets, Energy Efficient Appliances, ENERGY STAR Refrigerator, Oven/Range - Electric, Stainless Steel Appliances, Washer, Water Heater - High-Efficiency
Heat Source Central
Laundry Main Floor, Dryer In Unit, Washer In Unit, Has Laundry
Exterior
Exterior Feature Patio(s), Porch(es), Enclosed, Wrap Around
Fence Privacy, Wood, Wrought Iron, Fully
Utilities Available Electric Available, Natural Gas Available, Water Available
Water Access N
View Street
Roof Type Flat,Rubber
Accessibility None
Porch Patio(s), Porch(es), Enclosed, Wrap Around
Garage N
Building
Lot Description Rear Yard, SideYard(s), Front Yard
Story 3
Foundation Brick/Mortar
Sewer Public Sewer
Water Public
Architectural Style Straight Thru
Level or Stories 3
Additional Building Above Grade, Below Grade
Structure Type 9'+ Ceilings
New Construction N
Schools
Elementary Schools Thomas G Morton School
Middle Schools Andrew Hamilton School
High Schools John Batram
School District The School District Of Philadelphia
Others
Senior Community No
Tax ID 403191400
Ownership Fee Simple
SqFt Source Estimated
Security Features Security Gate,Carbon Monoxide Detector(s),Smoke Detector
Acceptable Financing Cash, Conventional, FHA, Private, VA
Horse Property N
Listing Terms Cash, Conventional, FHA, Private, VA
Financing Cash,Conventional,FHA,Private,VA
Special Listing Condition Standard
Leer menos información
¿Quiere saber lo que puede valer su casa? Póngase en contacto con nosotros para una valoración gratuita.

Nuestro equipo está listo para ayudarle a vender su casa por el precio más alto posible, lo antes posible

Bought with Stephanie Burg-Brown • EXP Realty, LLC
GET MORE INFORMATION




