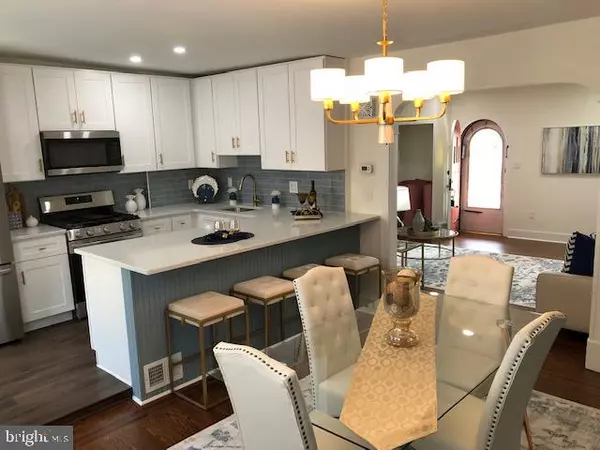Para obtener más información sobre el valor de una propiedad, contáctenos para una consulta gratuita.
Key Details
Property Type Townhouse
Sub Type Interior Row/Townhouse
Listing Status Sold
Purchase Type For Sale
Square Footage 1,736 sqft
Price per Sqft $164
Subdivision Overbrook Park
MLS Listing ID PAPH2224222
Sold Date 08/04/23
Style Straight Thru
Bedrooms 4
Full Baths 2
HOA Y/N N
Abv Grd Liv Area 1,336
Originating Board BRIGHT
Year Built 1955
Annual Tax Amount $2,588
Tax Year 2022
Lot Size 1,468 Sqft
Acres 0.03
Lot Dimensions 20.00 x 69.00
Descripción de la propiedad
Seller Bonus Just Added! See below! Classic charm combined with the latest modern updates create a warm inviting abode you will long to come home to. You'll enjoy plenty of space including 4 bedrooms, 2 full updated baths, a breezy front porch, a raised deck area off the kitchen and much more. The main level features a spacious living room with stone gas fireplace , dining room open to a newly updated gorgeous kitchen with white shaker cabinets, gold accents, elegant quartz countertops and new stainless steel appliances - a chef's delight! The upper level includes 3 bedrooms and a newly updated bath with deep soaking tub. On the lower level you will find a newly carpeted and finished family room/den, a full bath with walk in shower, a laundry area with washer/dryer and a spacious Bonus room which can used as a 4th bedroom, office, or exercise room. With a separate entry door on the lower level, the possibilities are endless for making this space a mother-in-law suite, a business space with separate entrance for your guests or clients, or a cool place for teenagers or college kids who want their own private space to hang out. (the previous owner had a small hair salon on the lower level!) You'll also enjoy Central Heat & Air Conditioning, elegant refinished hardwood flooring and everything freshly painted. Come visit today and make this adorable home yours! BONUS: Seller will pay Buyer's 2% Transfer Tax (up to $6,000) with acceptable offer!
Location
State PA
County Philadelphia
Area 19151 (19151)
Zoning RSA5
Rooms
Other Rooms Family Room
Basement Partially Finished
Interior
Interior Features Breakfast Area, Carpet, Ceiling Fan(s), Dining Area, Floor Plan - Open, Wood Floors
Hot Water Natural Gas
Heating Central
Cooling Central A/C
Fireplaces Number 1
Fireplaces Type Gas/Propane
Equipment Built-In Microwave, Built-In Range, Dishwasher, Dryer - Gas, Oven - Self Cleaning, Oven/Range - Gas, Refrigerator, Stainless Steel Appliances, Washer
Fireplace Y
Window Features ENERGY STAR Qualified
Appliance Built-In Microwave, Built-In Range, Dishwasher, Dryer - Gas, Oven - Self Cleaning, Oven/Range - Gas, Refrigerator, Stainless Steel Appliances, Washer
Heat Source Natural Gas
Laundry Lower Floor
Exterior
Water Access N
Accessibility None
Garage N
Building
Story 2
Foundation Concrete Perimeter
Sewer Public Sewer
Water Public
Architectural Style Straight Thru
Level or Stories 2
Additional Building Above Grade, Below Grade
New Construction N
Schools
School District The School District Of Philadelphia
Others
Senior Community No
Tax ID 344085200
Ownership Fee Simple
SqFt Source Assessor
Acceptable Financing Cash, Conventional
Listing Terms Cash, Conventional
Financing Cash,Conventional
Special Listing Condition Standard
Leer menos información
¿Quiere saber lo que puede valer su casa? Póngase en contacto con nosotros para una valoración gratuita.

Nuestro equipo está listo para ayudarle a vender su casa por el precio más alto posible, lo antes posible

Bought with LaTasha Stone • Super Realty Group, LLC



