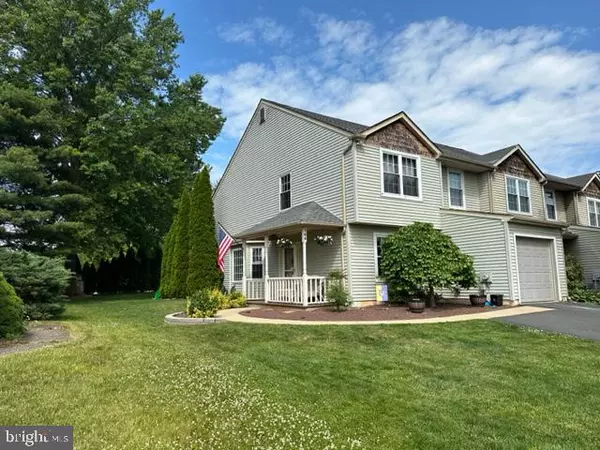Para obtener más información sobre el valor de una propiedad, contáctenos para una consulta gratuita.
Key Details
Property Type Townhouse
Sub Type End of Row/Townhouse
Listing Status Sold
Purchase Type For Sale
Square Footage 1,970 sqft
Price per Sqft $257
Subdivision 100 Acre Woods
MLS Listing ID PABU2051154
Sold Date 08/01/23
Style Colonial
Bedrooms 4
Full Baths 2
Half Baths 1
HOA Fees $18
HOA Y/N Y
Abv Grd Liv Area 1,970
Originating Board BRIGHT
Year Built 1986
Annual Tax Amount $4,538
Tax Year 2022
Lot Dimensions 43.00 x 115.00
Descripción de la propiedad
Beautiful end Townhome unit in 100 Acre Woods Community. Escape the hustle and bustle of life by retreating to a backyard hardscape patio and sitting wall. Spacious interior living quarters featuring 4 bedroom and 2.5 baths. Large second-floor master bedroom includes en suite and custom closets. Additional 3 bedrooms include incredibly upgraded closet systems. The kitchen has been updated with new cabinets, new tile backsplash, new quartz countertops and fixtures. The kitchen also includes anew pantry. an eat in kitchen overlooks the patio allowing your meals to be enjoyed with a view. The first floor flooring has been updated to hardwood and new carpet has been installed on the 2nd floor. Attached one car garage with private driveway for 4 vehicles makes living easy for a multi-car family. Additional storage is available in partially floored attic with lighting and hydraulic stairs. it is hard to find this much space for the value pricing in Council Rock school District. Come see this home for yourselves.
Location
State PA
County Bucks
Area Northampton Twp (10131)
Zoning R2
Rooms
Main Level Bedrooms 4
Interior
Interior Features Attic, Breakfast Area, Carpet, Ceiling Fan(s), Family Room Off Kitchen, Stall Shower, Walk-in Closet(s), Dining Area, Kitchen - Eat-In
Hot Water Electric
Heating Heat Pump - Electric BackUp
Cooling Central A/C
Flooring Hardwood, Carpet
Fireplaces Number 1
Equipment Built-In Microwave, Refrigerator, Dishwasher, Washer, Oven/Range - Electric, Dryer
Fireplace Y
Appliance Built-In Microwave, Refrigerator, Dishwasher, Washer, Oven/Range - Electric, Dryer
Heat Source Electric
Exterior
Parking Features Built In
Garage Spaces 3.0
Utilities Available Cable TV, Electric Available
Water Access N
Roof Type Pitched
Accessibility 2+ Access Exits, Level Entry - Main
Attached Garage 1
Total Parking Spaces 3
Garage Y
Building
Story 2
Foundation Slab
Sewer Public Sewer
Water Public
Architectural Style Colonial
Level or Stories 2
Additional Building Above Grade, Below Grade
New Construction N
Schools
Elementary Schools Rolling Hills
Middle Schools Cr-Holland
High Schools Council Rock High School South
School District Council Rock
Others
Pets Allowed N
Senior Community No
Tax ID 31-079-307
Ownership Fee Simple
SqFt Source Assessor
Acceptable Financing Cash, Conventional
Listing Terms Cash, Conventional
Financing Cash,Conventional
Special Listing Condition Standard
Leer menos información
¿Quiere saber lo que puede valer su casa? Póngase en contacto con nosotros para una valoración gratuita.

Nuestro equipo está listo para ayudarle a vender su casa por el precio más alto posible, lo antes posible

Bought with Marina Shikman • Coldwell Banker Residential Brokerage-Princeton Jc
GET MORE INFORMATION




