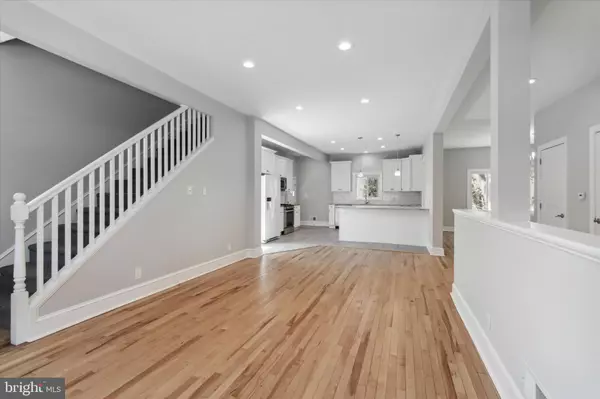Para obtener más información sobre el valor de una propiedad, contáctenos para una consulta gratuita.
Key Details
Property Type Single Family Home
Sub Type Detached
Listing Status Sold
Purchase Type For Sale
Square Footage 2,277 sqft
Price per Sqft $204
Subdivision Valley Hills
MLS Listing ID PACT2042818
Sold Date 07/31/23
Style Straight Thru
Bedrooms 4
Full Baths 3
Half Baths 1
HOA Y/N N
Abv Grd Liv Area 2,277
Originating Board BRIGHT
Year Built 1927
Annual Tax Amount $6,040
Tax Year 2023
Lot Size 2,075 Sqft
Acres 0.05
Lot Dimensions 0.00 x 0.00
Descripción de la propiedad
The easiest commute ever is the walk from 10 Keystone Avenue to the Paoli Amtrak SEPTA Train Station! First floor en-suite bedroom with tiled bath and stall shower! Newly refinished hardwood flooring, all new carpeting and fresh paint throughout! This 4 bedroom, 3.5 bath home in the Tredyffrin-Easttown School District features an open floor plan, recessed lighting and loads of natural light. Roof was replaced in December 2019 and the renovation in 2017 advertised all new plumbing, electric and HVAC. The Kitchen has granite counters, wood-look tile flooring, and stainless steel appliances. There’s a large pantry nearby, a powder room, a back door to an exterior porch and a door to the full, unfinished basement with cellar door access. The en-suite second floor primary bedroom has walk-in closets and a large tiled bath showcasing a large, glass door shower and double sink vanity. Two additional bedrooms and a hall bath plus a stacked washer and dryer complete the second level. This home is virtually maintenance-free outside as the siding is vinyl, there’s very little yard to care for. You’re just steps from the two-acre Woodbine Park across the street featuring basketball and multipurpose courts, a tot lot, picnic area and play area, plus plenty of dog walking space. You’re also a short walk to the 3 mile Airdrie Forest Trail in the 75 acre Airdrie Forest Preserve, part of the Open Land Conservancy. The many trails are dog friendly and feature spring wildflowers, ferns native oak, tulip poplar, beech and other native tree specimens, along with precious bird and wildlife habitat!
Location
State PA
County Chester
Area Tredyffrin Twp (10343)
Zoning R10
Direction East
Rooms
Other Rooms Living Room, Dining Room, Primary Bedroom, Bedroom 3, Bedroom 4, Kitchen, Basement, In-Law/auPair/Suite, Laundry, Bathroom 1, Primary Bathroom, Half Bath
Basement Full, Unfinished, Walkout Stairs
Main Level Bedrooms 1
Interior
Interior Features Breakfast Area, Carpet, Ceiling Fan(s), Combination Dining/Living, Dining Area, Entry Level Bedroom, Floor Plan - Open, Formal/Separate Dining Room, Kitchen - Eat-In, Kitchen - Island, Pantry, Primary Bath(s), Recessed Lighting, Stall Shower, Tub Shower, Walk-in Closet(s), Wood Floors
Hot Water Natural Gas
Heating Forced Air
Cooling Central A/C
Flooring Carpet, Ceramic Tile, Hardwood
Equipment Built-In Microwave, Dishwasher, Disposal, Exhaust Fan, Icemaker, Oven - Self Cleaning, Oven/Range - Gas, Refrigerator, Stainless Steel Appliances, Washer/Dryer Stacked, Water Heater
Appliance Built-In Microwave, Dishwasher, Disposal, Exhaust Fan, Icemaker, Oven - Self Cleaning, Oven/Range - Gas, Refrigerator, Stainless Steel Appliances, Washer/Dryer Stacked, Water Heater
Heat Source Natural Gas
Laundry Upper Floor
Exterior
Fence Chain Link
Water Access N
View Park/Greenbelt
Roof Type Flat
Accessibility None
Garage N
Building
Story 2
Foundation Block
Sewer Public Sewer
Water Public
Architectural Style Straight Thru
Level or Stories 2
Additional Building Above Grade, Below Grade
New Construction N
Schools
High Schools Conestoga
School District Tredyffrin-Easttown
Others
Senior Community No
Tax ID 43-09L-0062
Ownership Fee Simple
SqFt Source Assessor
Special Listing Condition Standard
Leer menos información
¿Quiere saber lo que puede valer su casa? Póngase en contacto con nosotros para una valoración gratuita.

Nuestro equipo está listo para ayudarle a vender su casa por el precio más alto posible, lo antes posible

Bought with Robin R. Gordon • BHHS Fox & Roach-Haverford
GET MORE INFORMATION




