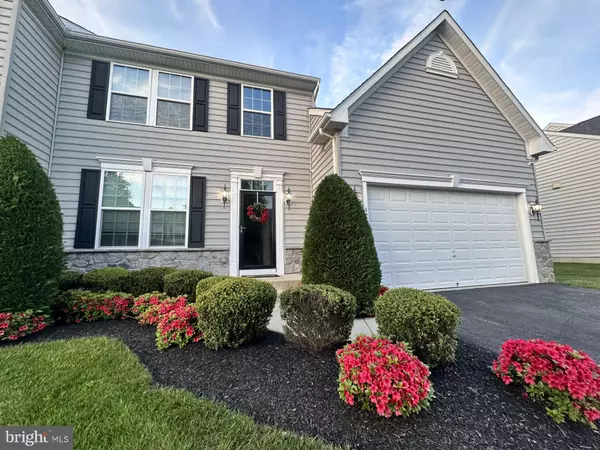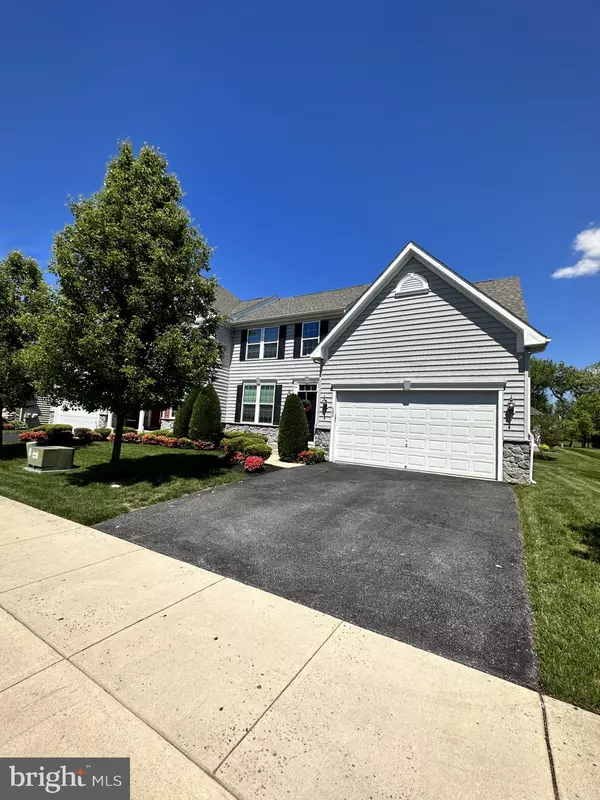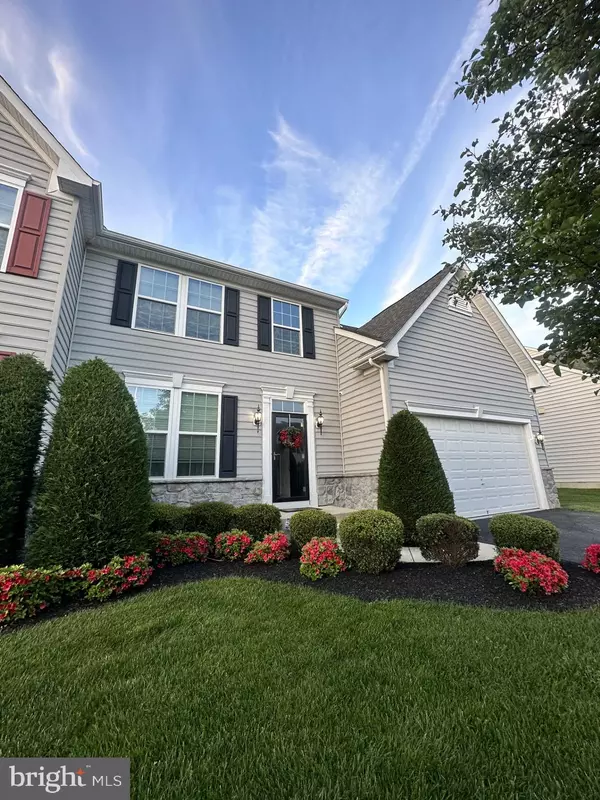Para obtener más información sobre el valor de una propiedad, contáctenos para una consulta gratuita.
Key Details
Property Type Single Family Home
Sub Type Twin/Semi-Detached
Listing Status Sold
Purchase Type For Sale
Square Footage 3,300 sqft
Price per Sqft $128
Subdivision Village Of Fox Meadow
MLS Listing ID DENC2044690
Sold Date 08/21/23
Style Carriage House,Colonial
Bedrooms 3
Full Baths 2
Half Baths 2
HOA Fees $178/mo
HOA Y/N Y
Abv Grd Liv Area 2,550
Originating Board BRIGHT
Year Built 2014
Annual Tax Amount $3,591
Tax Year 2022
Lot Size 4,792 Sqft
Acres 0.11
Lot Dimensions 0.00 x 0.00
Descripción de la propiedad
Welcome home to 424 Pierce Run in the highly sought-after 55+ community of The Village of Fox Meadow. This home is open & airy and offers all the space you’ll need with the comforts you will love. Some of the many wonderful features of this home include a bright functional and open floorplan, a luxurious main floor primary suite with an en-suite bath and walk in closet, an open & spacious family room with a cozy gas fireplace and vaulted ceiling that walks out to a large open air deck looking out over the backyard, a fabulous chefs kitchen with lots of cabinetry, a pantry, stainless appliances, a breakfast bar and more, and there is a formal dining / breakfast room. Completing the main level is a main level laundry, a half bath and inside access to the 2 car garage. On the upper level of this lovely home there are two spacious bedrooms, a bonus loft area and a full bath. The finished, walk-out basement is perfect for casual get togethers with a wet bar, great / rec room area and a TV area as well as an additional half bath. There is also lots of storage in the utility / storage room. Living in the Village of Fox Meadow gives you the opportunity to enjoy planned community events, a club house, health club, and so much more. This turnkey home is move in ready with nothing to do but move right in and enjoy all that this community has to offer. Schedule a showing before its too late !!
Location
State DE
County New Castle
Area Newark/Glasgow (30905)
Zoning S
Rooms
Other Rooms Dining Room, Primary Bedroom, Bedroom 2, Bedroom 3, Kitchen, Family Room, Great Room, Laundry, Media Room, Bathroom 1, Half Bath
Basement Fully Finished, Improved, Interior Access, Outside Entrance, Poured Concrete, Rear Entrance, Walkout Stairs
Main Level Bedrooms 1
Interior
Interior Features Bar, Breakfast Area, Butlers Pantry, Carpet, Combination Kitchen/Dining, Combination Kitchen/Living, Dining Area, Floor Plan - Open, Kitchen - Eat-In, Kitchen - Gourmet, Kitchen - Table Space, Pantry, Primary Bath(s), Recessed Lighting, Walk-in Closet(s), Wood Floors
Hot Water Natural Gas
Heating Forced Air
Cooling Central A/C
Flooring Wood, Carpet, Ceramic Tile
Fireplaces Number 1
Fireplaces Type Gas/Propane
Equipment Built-In Microwave, Central Vacuum, Built-In Range, Dishwasher, Disposal, Energy Efficient Appliances, Oven - Self Cleaning, Oven/Range - Gas, Stainless Steel Appliances
Fireplace Y
Window Features Casement,Double Hung,Double Pane,Energy Efficient
Appliance Built-In Microwave, Central Vacuum, Built-In Range, Dishwasher, Disposal, Energy Efficient Appliances, Oven - Self Cleaning, Oven/Range - Gas, Stainless Steel Appliances
Heat Source Natural Gas
Laundry Has Laundry, Main Floor
Exterior
Exterior Feature Deck(s)
Garage Garage - Front Entry, Garage Door Opener, Inside Access
Garage Spaces 2.0
Amenities Available Club House, Exercise Room
Waterfront N
Water Access N
Roof Type Architectural Shingle
Accessibility None
Porch Deck(s)
Attached Garage 2
Total Parking Spaces 2
Garage Y
Building
Lot Description Backs - Open Common Area, Level, Open
Story 2
Foundation Concrete Perimeter
Sewer Public Sewer
Water Public
Architectural Style Carriage House, Colonial
Level or Stories 2
Additional Building Above Grade, Below Grade
Structure Type Dry Wall
New Construction N
Schools
School District Christina
Others
HOA Fee Include All Ground Fee,Common Area Maintenance,Lawn Maintenance,Management,Health Club
Senior Community Yes
Age Restriction 55
Tax ID 10-043.10-895
Ownership Fee Simple
SqFt Source Assessor
Special Listing Condition Standard
Leer menos información
¿Quiere saber lo que puede valer su casa? Póngase en contacto con nosotros para una valoración gratuita.

Nuestro equipo está listo para ayudarle a vender su casa por el precio más alto posible, lo antes posible

Bought with Clifton O Skinner • Long & Foster Real Estate, Inc.
GET MORE INFORMATION




