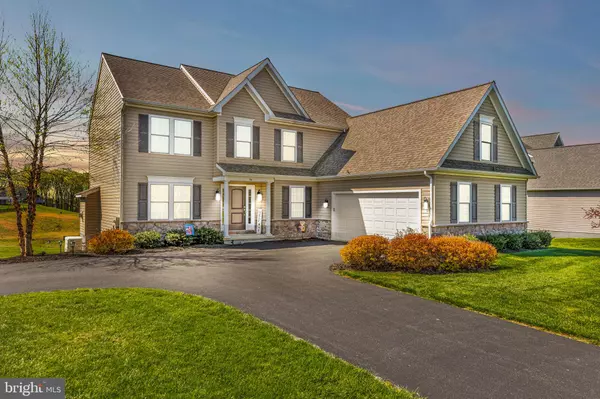Para obtener más información sobre el valor de una propiedad, contáctenos para una consulta gratuita.
Key Details
Property Type Single Family Home
Sub Type Detached
Listing Status Sold
Purchase Type For Sale
Square Footage 2,441 sqft
Price per Sqft $235
Subdivision Wheatland Farms
MLS Listing ID PACT2043440
Sold Date 07/28/23
Style Colonial
Bedrooms 4
Full Baths 2
Half Baths 1
HOA Fees $33/qua
HOA Y/N Y
Abv Grd Liv Area 2,441
Originating Board BRIGHT
Year Built 2018
Annual Tax Amount $7,981
Tax Year 2023
Lot Size 0.408 Acres
Acres 0.41
Lot Dimensions 0.00 x 0.00
Descripción de la propiedad
Welcome home to 109 Mill House Drive, located in the desirable community of Wheatland Farms. This better than new construction, five-year young home offers four bedrooms, two full and one half bathrooms, modern amenities, and exceptional finishes throughout. This is a Cedar Knoll quality built home and has been lovingly maintained, ready for its new owner! As you step inside, you'll be immediately struck by the welcoming foyer and open layout, complete with gleaming hardwood floors and an abundance of natural light. To your left, you'll find a first floor office with double doors. The room to your right is a formal dining room. The heart of this home is the spacious living room, complete with a cozy fireplace and plenty of space for relaxation and entertainment. Adjacent to the living room is a gourmet kitchen featuring granite countertops, an island, stainless steel appliances, ample cabinet space, and a view overlooking the spacious backyard. The kitchen is open to an additional eating area and is the perfect spot for casual dining, with views of the backyard and access to the deck with Levolor on the slider door. There are custom faux wood blinds throughout the home. The laundry room and powder room complete the first floor. Upstairs, you'll find four generously sized bedrooms, including a luxurious Primary bedroom. The Primary bedroom features a large walk-in closet and en-suite bathroom with a standing shower. Down the hall are three additional bedrooms, and a full bathroom. Outside, you'll find a 14 x 24 custom built Fiberon composite large deck and a spacious yard with custom outdoor landscape lighting, perfect for gatherings and summer barbecues. There is a whole house Generac generator with warranty through 2026. This home also includes an insulated drywalled two-car attached garage and plenty of driveway space. Not to mention, the large unfinished basement has endless possibilities. This home is just a short drive away from shopping, dining, and entertainment options. It is only a few minutes drive to surrounding areas such as Newark and Oxford. Don't miss the opportunity to make this stunning property your own!
Location
State PA
County Chester
Area New London Twp (10371)
Zoning RES
Rooms
Other Rooms Dining Room, Primary Bedroom, Bedroom 2, Bedroom 3, Bedroom 4, Kitchen, Family Room, Office
Basement Full, Unfinished
Interior
Interior Features Ceiling Fan(s), Walk-in Closet(s), Primary Bath(s), Stall Shower, Kitchen - Island, Recessed Lighting, Carpet, Wood Floors, Formal/Separate Dining Room, Breakfast Area, Floor Plan - Open, Kitchen - Gourmet
Hot Water Electric
Heating Forced Air
Cooling Central A/C
Flooring Wood, Fully Carpeted, Vinyl
Fireplaces Number 1
Fireplaces Type Gas/Propane
Equipment Dishwasher, Disposal, Built-In Range, Built-In Microwave, Oven/Range - Electric, Stainless Steel Appliances
Fireplace Y
Appliance Dishwasher, Disposal, Built-In Range, Built-In Microwave, Oven/Range - Electric, Stainless Steel Appliances
Heat Source Natural Gas
Laundry Main Floor
Exterior
Exterior Feature Deck(s)
Parking Features Inside Access
Garage Spaces 2.0
Water Access N
Roof Type Pitched,Shingle
Accessibility None
Porch Deck(s)
Attached Garage 2
Total Parking Spaces 2
Garage Y
Building
Lot Description Front Yard, Rear Yard, SideYard(s)
Story 2
Foundation Concrete Perimeter
Sewer Public Sewer
Water Public
Architectural Style Colonial
Level or Stories 2
Additional Building Above Grade, Below Grade
New Construction N
Schools
School District Avon Grove
Others
HOA Fee Include Common Area Maintenance
Senior Community No
Tax ID 71-04 -0374
Ownership Fee Simple
SqFt Source Assessor
Security Features Carbon Monoxide Detector(s),Smoke Detector
Special Listing Condition Standard
Leer menos información
¿Quiere saber lo que puede valer su casa? Póngase en contacto con nosotros para una valoración gratuita.

Nuestro equipo está listo para ayudarle a vender su casa por el precio más alto posible, lo antes posible

Bought with Kevin Houghton • KW Greater West Chester
GET MORE INFORMATION




