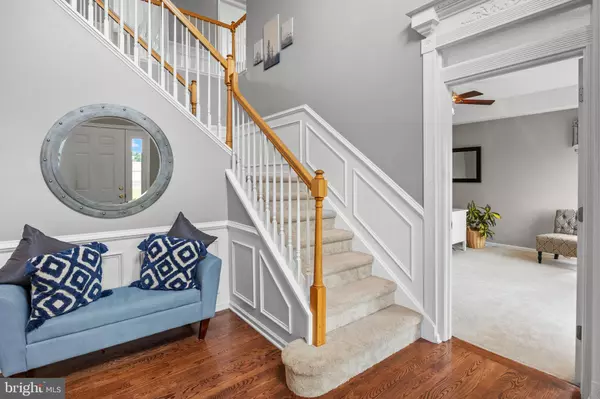Para obtener más información sobre el valor de una propiedad, contáctenos para una consulta gratuita.
Key Details
Property Type Single Family Home
Sub Type Detached
Listing Status Sold
Purchase Type For Sale
Square Footage 3,552 sqft
Price per Sqft $222
Subdivision Harleysville
MLS Listing ID PAMC2073644
Sold Date 07/27/23
Style Colonial
Bedrooms 5
Full Baths 2
Half Baths 1
HOA Y/N N
Abv Grd Liv Area 3,552
Originating Board BRIGHT
Year Built 1998
Annual Tax Amount $12,389
Tax Year 2022
Lot Size 1.896 Acres
Acres 1.9
Lot Dimensions 200.00 x 413.00
Descripción de la propiedad
Welcome to this custom built home by Capital Builders, situated on just shy of 2 acres of land in the highly sought out Souderton School District. Upon entering through the front door, you'll step into a grand foyer with a split staircase, crown molding, wainscoting, and hardwood floors. There are closets on either side of the foyer, providing storage space. On either side of the foyer, you'll find the formal dining room with chair rail and the formal living room, perfect for hosting guests and special occasions. The kitchen has been upgraded and features 42" upgraded cabinets, granite countertops, a tile backsplash, crown molding, two pantries, a center island with seating, a built-in desk area, a double sink with disposal, and a casement windows that overlooks the backyard. Additional features include recessed lights, under-cabinet lighting, and a built-in eating bar that seats 8, connecting the kitchen and family room. The breakfast area in the kitchen has sliders that lead to the back patio and pool, making it convenient for outdoor dining and entertaining. The family room boasts a triple window for natural light, a propane fireplace with a hearth, windows on either side, a ceiling fan, and crown molding that provides a cozy and inviting space for relaxation and gatherings. The first floor also includes a laundry room with built-in cabinets, a utility sink, and a back door to the patio. There's also a fifth bedroom with two closets, which can be utilized as an office or playroom if desired. Moving to the second floor, you'll enter the master bedroom suite through double doors. The master bedroom offers a tray ceiling, recessed lights, a ceiling fan, a spacious sitting room with a triple window, and an extra-large walk-in closet. The master bathroom offers a vaulted ceiling and renovated features with a tile shower and frameless doors, a newer double vanity top with updated lighting fixtures and faucets. There's also a double window over the soaking tub, creating a luxurious atmosphere. The second floor includes three additional nice-sized bedrooms, each equipped with ceiling fans and large closets. The hall bathroom features tile flooring, a skylight and updated lighting fixtures. Recent improvements include a newer HVAC system in 2017, well tank installed 2021, Pool liner installed 2022, some new appliances upgraded 2020 and these are just a few to mention. The backyard is perfect for pool parties, with a newer pool liner, manicured gardens, black aluminum fencing, and a shed with electricity for additional storage. The unfinished basement is quite spacious and provides opportunities for future customization. The location of this home is convenient, as it is situated close to major routes such as Rt. 113, 63, 73, and the Turnpike, providing easy access to nearby areas. Absolutely stunning, both inside and out! With its curb appeal and the in-ground pool making it a backyard oasis, it's no wonder you'd want it to be your new home. It's a must-see property that seems perfect for entertaining and enjoying a comfortable lifestyle.
Location
State PA
County Montgomery
Area Lower Salford Twp (10650)
Zoning R1A
Rooms
Other Rooms Living Room, Dining Room, Primary Bedroom, Sitting Room, Bedroom 2, Bedroom 3, Bedroom 4, Bedroom 5, Kitchen, Family Room, Basement, Foyer, Laundry, Bathroom 1, Primary Bathroom, Half Bath
Basement Full, Space For Rooms, Shelving, Windows, Daylight, Partial
Main Level Bedrooms 1
Interior
Interior Features Primary Bath(s), Kitchen - Island, Skylight(s), Ceiling Fan(s), Stall Shower, Dining Area, Wood Floors, Window Treatments, Walk-in Closet(s), Wainscotting, Upgraded Countertops, Sound System, Recessed Lighting, Pantry, Kitchen - Table Space, Kitchen - Gourmet, Kitchen - Eat-In, Formal/Separate Dining Room, Floor Plan - Open, Family Room Off Kitchen, Entry Level Bedroom, Crown Moldings, Built-Ins, Attic
Hot Water Propane
Heating Forced Air
Cooling Central A/C
Flooring Wood, Ceramic Tile, Hardwood, Luxury Vinyl Tile, Partially Carpeted
Fireplaces Number 1
Fireplaces Type Gas/Propane
Equipment Oven - Self Cleaning, Dishwasher, Disposal, Built-In Microwave, Built-In Range, Water Heater, Washer, Stainless Steel Appliances, Refrigerator, Oven/Range - Gas, Microwave, Exhaust Fan, Dryer
Fireplace Y
Window Features Sliding,Double Pane,Casement,Energy Efficient,Insulated
Appliance Oven - Self Cleaning, Dishwasher, Disposal, Built-In Microwave, Built-In Range, Water Heater, Washer, Stainless Steel Appliances, Refrigerator, Oven/Range - Gas, Microwave, Exhaust Fan, Dryer
Heat Source Propane - Leased
Laundry Main Floor
Exterior
Exterior Feature Patio(s)
Parking Features Inside Access, Garage Door Opener, Oversized
Garage Spaces 11.0
Fence Aluminum
Pool Fenced, In Ground
Utilities Available Cable TV, Propane
Water Access N
View Panoramic
Roof Type Pitched,Shingle
Accessibility None
Porch Patio(s)
Attached Garage 3
Total Parking Spaces 11
Garage Y
Building
Lot Description Level, Open, Front Yard, Rear Yard, SideYard(s), Private
Story 2
Foundation Concrete Perimeter
Sewer On Site Septic
Water Well
Architectural Style Colonial
Level or Stories 2
Additional Building Above Grade, Below Grade
Structure Type Cathedral Ceilings,9'+ Ceilings,Vaulted Ceilings
New Construction N
Schools
Elementary Schools Oak Ridge
Middle Schools Indian Valley
High Schools Souderton Area Senior
School District Souderton Area
Others
Senior Community No
Tax ID 50-00-03050-302
Ownership Fee Simple
SqFt Source Assessor
Security Features Carbon Monoxide Detector(s),Exterior Cameras,Security System,Smoke Detector
Acceptable Financing Conventional, Cash
Horse Property N
Listing Terms Conventional, Cash
Financing Conventional,Cash
Special Listing Condition Standard
Leer menos información
¿Quiere saber lo que puede valer su casa? Póngase en contacto con nosotros para una valoración gratuita.

Nuestro equipo está listo para ayudarle a vender su casa por el precio más alto posible, lo antes posible

Bought with Katrina L Sullivan • Compass RE



