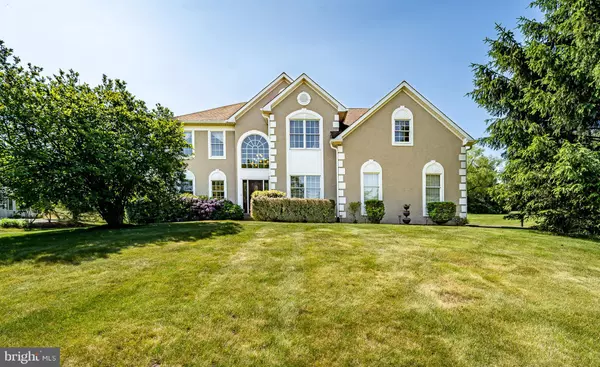Para obtener más información sobre el valor de una propiedad, contáctenos para una consulta gratuita.
Key Details
Property Type Single Family Home
Sub Type Detached
Listing Status Sold
Purchase Type For Sale
Square Footage 4,074 sqft
Price per Sqft $225
Subdivision Providence Hunt
MLS Listing ID PAMC2073414
Sold Date 07/27/23
Style Colonial
Bedrooms 4
Full Baths 3
Half Baths 1
HOA Y/N N
Abv Grd Liv Area 3,524
Originating Board BRIGHT
Year Built 1995
Annual Tax Amount $11,396
Tax Year 2022
Lot Size 1.024 Acres
Acres 1.02
Lot Dimensions 183.00 x 0.00
Descripción de la propiedad
Looking for your own little piece of paradise? Love to entertain outdoors? Check out this 31,000 gallon, crystal blue in ground pool with multi colored pool light and attached spa (new coping & retiled 2020) with a fabulous outdoor kitchen and bar area (built in 2013) offering stainless steel appliances comprising of built in natural gas grill, pot boiler, kegerator, sink with faucet, ice chest, refrigerator, ceiling fan, array of lights, wired for a sound bar and TV with a sit at bar and granite counters. Outdoor dining is a breeze on this spacious tiled patio with 2 grassy areas either side which are wonderful spots for kids and pets to play. Established plantings create scenic views with steps up to a gate that opens to the rest of the lush, expansive backyard; an excellent area for kicking a soccer ball, playing frisbee, putting a slip and slide and so much more. This fantastic outdoor oasis is the perfect spot for chilling out on those long, hot, lazy summer days with friends and family!
This desirable colonial home offers a sunlit 2 story foyer with large palladian window, dramatic 3 tier chandelier with 14 lights plus a bronze colored ceiling medallion and mediterranean style ceramic tile floor. An elegant living and dining room combo with chair rail and moulding. Double door entry to the home office/study. Totally renovated (2014) eat in kitchen with custom handmade walnut cabinetry, 2 glass front display cabinets, 2 lazy susans and a built in wine rack. Tile backsplash, granite counters, stainless steel appliances consisting of a double door refrigerator with pullout freezer drawer, double ovens, built-in microwave, sink (1.5 bowl) , dishwasher and 4 gas burner cooktop. Large sit at bar counter and breakfast nook with glass sliders to the patio and pool area. Step down family room with cathedral ceiling, 2 new skylights,(2022) wood fireplace with insert and heat blower and 2nd staircase. Laundry/mudroom with access to attached 2 car garage. Pretty powder room and double door coat closet complete the main floor. The 2nd floor consists of a generous sized primary suite with double door entry, a sitting area, walk-in closet, vanity area, great for doing your hair and makeup outside of the bathroom. Primary ensuite bathroom with jetted soaking tub, shower stall, sink and linen closet. Three more great sized bedrooms and hall bath with double vanity and shower/tub combo complete this level, The fully finished basement has on one side a wonderful media room with a projector and 100" screen plus a bar area with wood countertop and acoustic ceiling tiles. The other side is a generous sized recreational area, could be a kids playroom, an exercise/gym area, another home office or however you want to use it. Lastly, a full bathroom with a stall shower, toilet and vanity.. This beautiful home sits on 1.02 acre with established landscaping in the sought after "Providence Hunt" neighborhood ( no HOA fees here), and the award winning Spring Ford area school district in Upper Providence Township and Montgomery County. Location, location, location is fantastic as your minutes from the Providence Town Center, King of Prussia, Valley Forge National Park, Premium Outlets, Downtown Phoenixville, Perkiomen Trails plus a selection of restaurants and shops. Easy access to routes 422, 113, 29. Make this wonderful property your new home!
Location
State PA
County Montgomery
Area Upper Providence Twp (10661)
Zoning RESIDENTIAL
Rooms
Other Rooms Living Room, Dining Room, Primary Bedroom, Sitting Room, Bedroom 2, Bedroom 4, Kitchen, Family Room, Bathroom 3
Basement Fully Finished
Interior
Hot Water Natural Gas
Heating Forced Air
Cooling Central A/C
Fireplaces Number 1
Fireplaces Type Wood
Fireplace Y
Heat Source Natural Gas
Exterior
Parking Features Garage - Side Entry
Garage Spaces 2.0
Water Access N
Accessibility None
Attached Garage 2
Total Parking Spaces 2
Garage Y
Building
Story 2
Foundation Concrete Perimeter
Sewer Public Sewer
Water Public
Architectural Style Colonial
Level or Stories 2
Additional Building Above Grade, Below Grade
New Construction N
Schools
School District Spring-Ford Area
Others
Senior Community No
Tax ID 61-00-01912-826
Ownership Fee Simple
SqFt Source Assessor
Special Listing Condition Standard
Leer menos información
¿Quiere saber lo que puede valer su casa? Póngase en contacto con nosotros para una valoración gratuita.

Nuestro equipo está listo para ayudarle a vender su casa por el precio más alto posible, lo antes posible

Bought with Rehana Syed • Springer Realty Group
GET MORE INFORMATION



