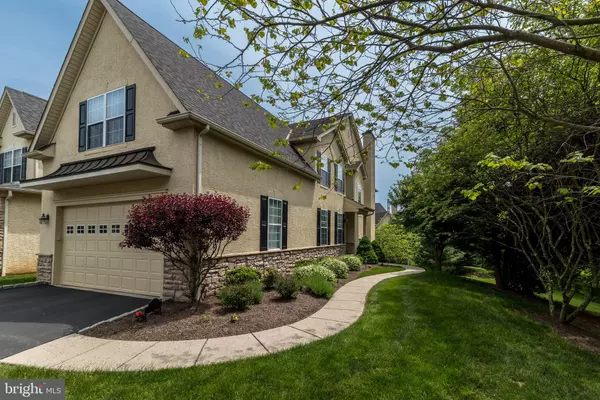Para obtener más información sobre el valor de una propiedad, contáctenos para una consulta gratuita.
Key Details
Property Type Condo
Sub Type Condo/Co-op
Listing Status Sold
Purchase Type For Sale
Square Footage 3,174 sqft
Price per Sqft $215
Subdivision Foxcroft Of Blue B
MLS Listing ID PAMC2071202
Sold Date 07/26/23
Style Colonial
Bedrooms 3
Full Baths 3
Half Baths 1
Condo Fees $385/mo
HOA Y/N N
Abv Grd Liv Area 3,174
Originating Board BRIGHT
Year Built 2004
Annual Tax Amount $8,153
Tax Year 2023
Lot Size 1,306 Sqft
Acres 0.03
Lot Dimensions 0.00 x 0.00
Descripción de la propiedad
Absolutely stunning, pristine and neutral 3 Bedroom End-unit “Foxcroft of Blue Bell” Carriage home located in a highly desirable, secluded cul-de-sac location adjacent to woods with over $100,000 in exciting upgrades and a fabulous open floor plan. 9’ ceilings, custom millwork, gleaming hardwood floors in many rooms and rounded wall corners throughout are some of the extra features that distinguish this home from others. The entrance foyer opens to the beautiful connecting Living and Dining Rooms, separated by half walls to provide an open view. The extra-spacious, gorgeous Gourmet Kitchen includes an additional 4’ of length beyond the original floor plan and features granite counters, new 5 burner gas stove, stainless appliances, new garbage disposal, marble and tiled backsplash, 42” cabinets, newer Samsung included refrigerator, newer Bosch dishwasher and a furniture style center island. A French door provides access to the rear Patio. The Kitchen is open to the delightful and comfortable Family Room with gas fireplace with marble surround and custom built-ins. The 2nd floor offers an extraordinary Primary Suite with the Bedroom open to a luxurious 300’ sq. ft. Sitting Room that could also be the perfect Office. The upgraded Primary Bath features a vertical Spa Shower with showerhead and 4 body sprays, plus a whirlpool tub. 2 more Bedrooms include en-suite baths, and the Laundry Room with included new washer and new dryer (2021) completes the 2nd floor. The Walkout Lower Level also includes a 4’ extension from the original model and is waiting to be finished, already plumbed for a future bathroom, with extra ceiling height and a sliding French door to a 2nd patio. Other special features include a new Ring Security System, new extended network mesh system (EERO), 2 zones of heat and air including newer a/c (2015), recessed lighting, oil-rubbed bronze fixtures throughout and brand-new hot water heater (2023). The driveway provides 2 overflow parking spaces. The exterior shutters, trim and garage door are freshly painted (2022). Located within top-rated Wissahickon School District, with easy access to major routes, multiple train stations and excellent restaurants and shopping. Close to the town of Ambler with 1st run movie theater, Wegmans, Trader Joe’s and Whole Foods. This is a picture-perfect carriage home in one of the best locations in the community! **Stucco has been inspected and remediated. Documentation is available.*
Location
State PA
County Montgomery
Area Whitpain Twp (10666)
Zoning RESIDENTIAL
Rooms
Other Rooms Living Room, Dining Room, Primary Bedroom, Sitting Room, Bedroom 2, Bedroom 3, Kitchen, Family Room
Basement Unfinished, Walkout Level
Interior
Interior Features Attic, Breakfast Area, Built-Ins, Carpet, Ceiling Fan(s), Crown Moldings, Dining Area, Family Room Off Kitchen, Floor Plan - Open, Formal/Separate Dining Room, Kitchen - Eat-In, Kitchen - Gourmet, Kitchen - Island, Primary Bath(s), Recessed Lighting, Soaking Tub, Stall Shower, Tub Shower, Upgraded Countertops, Walk-in Closet(s), WhirlPool/HotTub, Wood Floors
Hot Water Natural Gas
Heating Forced Air
Cooling Central A/C
Flooring Carpet, Hardwood
Fireplaces Number 1
Fireplaces Type Gas/Propane, Mantel(s), Marble
Equipment Built-In Microwave, Dishwasher, Disposal, Microwave, Oven - Self Cleaning, Oven - Wall, Refrigerator, Stainless Steel Appliances
Fireplace Y
Appliance Built-In Microwave, Dishwasher, Disposal, Microwave, Oven - Self Cleaning, Oven - Wall, Refrigerator, Stainless Steel Appliances
Heat Source Natural Gas
Laundry Upper Floor
Exterior
Exterior Feature Patio(s)
Parking Features Garage - Side Entry, Garage Door Opener, Inside Access
Garage Spaces 2.0
Water Access N
Roof Type Pitched,Shingle
Accessibility None
Porch Patio(s)
Attached Garage 2
Total Parking Spaces 2
Garage Y
Building
Lot Description Backs to Trees, Cul-de-sac, Front Yard, Landscaping, Level, Rear Yard, Trees/Wooded
Story 2
Foundation Active Radon Mitigation
Sewer Public Sewer
Water Public
Architectural Style Colonial
Level or Stories 2
Additional Building Above Grade, Below Grade
Structure Type 9'+ Ceilings,Tray Ceilings
New Construction N
Schools
School District Wissahickon
Others
Pets Allowed Y
HOA Fee Include Common Area Maintenance,Lawn Maintenance,Trash,Snow Removal
Senior Community No
Tax ID 66-00-03791-076
Ownership Fee Simple
SqFt Source Estimated
Security Features Security System
Special Listing Condition Standard
Pets Allowed Case by Case Basis
Leer menos información
¿Quiere saber lo que puede valer su casa? Póngase en contacto con nosotros para una valoración gratuita.

Nuestro equipo está listo para ayudarle a vender su casa por el precio más alto posible, lo antes posible

Bought with Steve H Lee • RE/MAX Services
GET MORE INFORMATION




