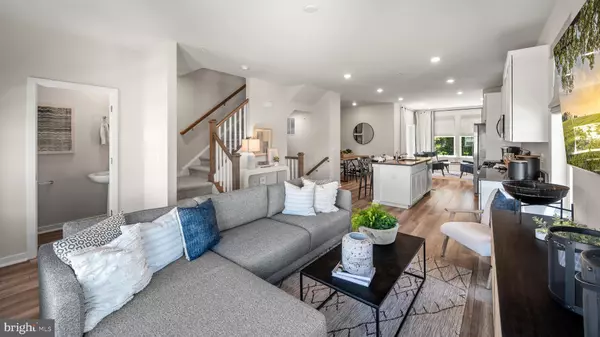Para obtener más información sobre el valor de una propiedad, contáctenos para una consulta gratuita.
Key Details
Property Type Townhouse
Sub Type End of Row/Townhouse
Listing Status Sold
Purchase Type For Sale
Subdivision None Available
MLS Listing ID PALH2005866
Sold Date 07/19/23
Style Traditional
Bedrooms 3
Full Baths 2
Half Baths 2
HOA Fees $129/mo
HOA Y/N Y
Originating Board BRIGHT
Annual Tax Amount $6,005
Tax Year 2023
Lot Dimensions 0.00 x 0.00
Descripción de la propiedad
4.99% INTEREST RATE ON SELECT QUICK MOVE-IN HOMES AT BROOKSIDE!!! **Quick Move-In END-UNIT Chase floorplan with three-story extension!! You'll fall in love with this gorgeous three-story townhome in Brookside Court at Upper Saucon. Featuring 3 bedrooms, 2 full and 2 half bathrooms, and over 1,800 sq. ft. of living space, this property has everything you need to live comfortably and stylishly. With its convenient location and beautiful finishes, this home is a must-see! The finished entry level has a powder room and is a versatile space that can be used for a variety of activities and functions. The open design on the main living level creates a seamless flow from one room to another, making it easy to navigate and creating a sense of connectedness throughout. Upstairs, there are three bedrooms and 2 full bathrooms, as well as laundry for convenience! This townhome also comes with an attached garage, providing convenient parking and additional storage space. Visit today to learn why so many have called Brookside Court home!!! Photos are for representational purposes only and colors and options may vary from actual home. Taxes to be assessed after settlement. *RATE or Closing cost credit incentives: certain restrictions apply and are not guaranteed, apply with Lennar Mortgage for details and specifics!
Location
State PA
County Lehigh
Area Upper Saucon Twp (12322)
Zoning R
Interior
Hot Water Natural Gas
Heating Forced Air
Cooling Central A/C
Heat Source Natural Gas
Exterior
Parking Features Garage - Front Entry
Garage Spaces 1.0
Water Access N
Accessibility None
Attached Garage 1
Total Parking Spaces 1
Garage Y
Building
Story 3
Foundation Slab
Sewer Public Sewer
Water Public
Architectural Style Traditional
Level or Stories 3
Additional Building Above Grade, Below Grade
New Construction Y
Schools
School District Southern Lehigh
Others
Senior Community No
Tax ID 642344263144-00096
Ownership Fee Simple
SqFt Source Assessor
Special Listing Condition Standard
Leer menos información
¿Quiere saber lo que puede valer su casa? Póngase en contacto con nosotros para una valoración gratuita.

Nuestro equipo está listo para ayudarle a vender su casa por el precio más alto posible, lo antes posible

Bought with Non Member • Non Subscribing Office
GET MORE INFORMATION




