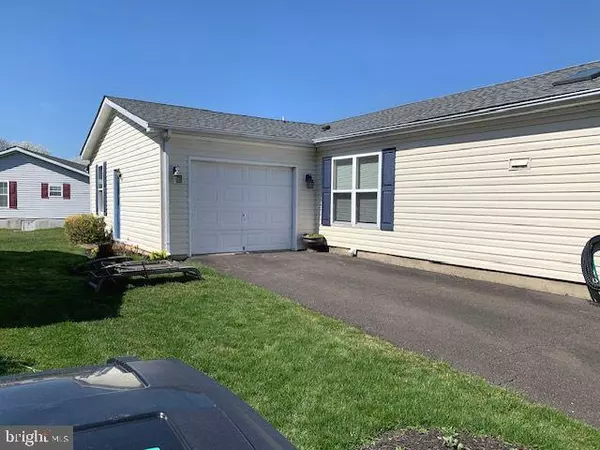Para obtener más información sobre el valor de una propiedad, contáctenos para una consulta gratuita.
Key Details
Property Type Manufactured Home
Sub Type Manufactured
Listing Status Sold
Purchase Type For Sale
Square Footage 1,352 sqft
Price per Sqft $221
Subdivision Buckingham Springs
MLS Listing ID PABU2046136
Sold Date 07/26/23
Style Ranch/Rambler
Bedrooms 2
Full Baths 2
HOA Fees $600/mo
HOA Y/N Y
Abv Grd Liv Area 1,352
Originating Board BRIGHT
Year Built 1995
Annual Tax Amount $2,346
Tax Year 2022
Lot Size 5,227 Sqft
Acres 0.12
Lot Dimensions 56 x 95
Descripción de la propiedad
Sought-after and popular floor plan! The Bryn Athyn model with garage is special! Tucked into a great location, this sweet home offers a small entry porch that accesses the large open Living Room and opens to the formal dining room for that wonderful entertaining experience! The kitchen is the heart of this home and accessed from the front door and the Dining room. SO many cabinets for storage and great counter space makes for easy meal prep and fun work space! No need to give up your favorite cookware, and special dishes! Moody Laminate flooring, countertops, and cream-colored cabinets add to the ambience of the French-English Countryside feel. You will adore the large deep windowsill over the deep double SS sinks in this kitchen! Always a fun view and great for your plants and décor!
Bedroom #2 has neutral carpet, ceiling fan, lots of light, and a generous-sized walk-in closet. Hall Bath has tub and shower. Main BR is spacious with Walk-in closet, Built-in 60 inch shower stall, and double sinks. Oversized 27 x 13 insulated and drywalled garage allows extra storage at the rear of the space and a side access door. The parking is even better with the elongated driveway with room for 3 cars!
New roof 2018, water heater 2018, Refrigerator, oven, dishwasher, both toilets and range fan replaced in 2016, Dryer in 2022 and kitchen sink faucet, light fittings in kitchen, DR, hall, bathrooms and laundry all replaced. Come HOME to 216 DOVE COURT!
Location
State PA
County Bucks
Area Buckingham Twp (10106)
Zoning MOB
Rooms
Main Level Bedrooms 2
Interior
Interior Features Breakfast Area, Ceiling Fan(s), Crown Moldings, Floor Plan - Open, Formal/Separate Dining Room, Kitchen - Eat-In, Pantry, Skylight(s), Stall Shower, Tub Shower, Upgraded Countertops, Walk-in Closet(s), Window Treatments
Hot Water Electric
Heating Forced Air, Heat Pump - Electric BackUp
Cooling Heat Pump(s)
Equipment Dishwasher, Dryer - Electric, Oven/Range - Electric, Range Hood, Washer
Furnishings No
Fireplace N
Appliance Dishwasher, Dryer - Electric, Oven/Range - Electric, Range Hood, Washer
Heat Source Electric
Laundry Main Floor
Exterior
Parking Features Garage - Front Entry, Inside Access, Garage Door Opener
Garage Spaces 4.0
Utilities Available Cable TV Available, Water Available
Water Access N
Accessibility None
Attached Garage 1
Total Parking Spaces 4
Garage Y
Building
Story 1
Sewer Public Sewer
Water Public
Architectural Style Ranch/Rambler
Level or Stories 1
Additional Building Above Grade, Below Grade
New Construction N
Schools
Elementary Schools Buckingham
Middle Schools Holicong
High Schools Central Bucks High School East
School District Central Bucks
Others
Pets Allowed Y
HOA Fee Include Bus Service,Common Area Maintenance,Management,Pool(s),Recreation Facility,Sewer,Snow Removal
Senior Community Yes
Age Restriction 55
Tax ID 06-018-083 0394
Ownership Ground Rent
SqFt Source Estimated
Acceptable Financing Cash, Other
Horse Property N
Listing Terms Cash, Other
Financing Cash,Other
Special Listing Condition Standard
Pets Allowed Cats OK, Dogs OK
Leer menos información
¿Quiere saber lo que puede valer su casa? Póngase en contacto con nosotros para una valoración gratuita.

Nuestro equipo está listo para ayudarle a vender su casa por el precio más alto posible, lo antes posible

Bought with Mary D Dinneen • BHHS Fox & Roach -Yardley/Newtown
GET MORE INFORMATION




