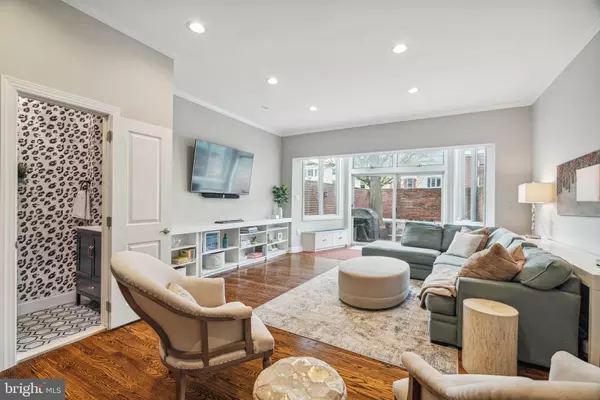Para obtener más información sobre el valor de una propiedad, contáctenos para una consulta gratuita.
Key Details
Property Type Townhouse
Sub Type End of Row/Townhouse
Listing Status Sold
Purchase Type For Sale
Square Footage 2,500 sqft
Price per Sqft $500
Subdivision Rittenhouse Square
MLS Listing ID PAPH2222502
Sold Date 07/21/23
Style Straight Thru
Bedrooms 3
Full Baths 2
Half Baths 1
HOA Y/N N
Abv Grd Liv Area 2,500
Originating Board BRIGHT
Year Built 1915
Annual Tax Amount $10,389
Tax Year 2022
Lot Size 1,260 Sqft
Acres 0.03
Lot Dimensions 16.00 x 78.00
Descripción de la propiedad
Expansive, light-filled, Rittenhouse Square neighborhood home in the coveted Greenfield catchment features 3 bedrooms plus 2 bonus spaces, 2.5 baths, a huge back patio, and transferrable parking one block away! A renovation just 5 years young turned this former duplex into a home that city dreams are made of! Enter through the gated breezeway, and as you make your way to the home’s entrance, you’ll find a closet that keeps your trash and recycling out of sight. Once inside, you will be greeted by beautifully refinished hardwood floors, 10’ ceilings, and a fully renovated kitchen that boasts ample custom cabinetry, a 9’ wide window with a reclaimed-wood deep sill that’s perfect for your potted herbs and plants, counter-to-ceiling mermaid tile backsplash, and waterfall quartz countertops with peninsula where your friends can look on while you create culinary masterpieces. The adjoining dining area, with exposed brick, comfortably seats 8-10 people so hosting your next dinner party or family holiday will be a breeze. Continue to the bright and spacious living room, with built-in shelving, coat closet and wood-burning fireplace, which looks onto the south-facing brick patio, an ideal backdrop for dining al fresco or enjoying your morning coffee. With ease of entertaining in mind, a convenient half bath with stylish wallpaper and hexagonal black and white marble tile flooring completes this level. Upstairs you will discover two bedrooms, one oversized, that both boast custom closets. The renovated hall bath with linen closet is outfitted with gorgeous finishes such as a marble mini hexagonal tiled floor, marble-topped vanity, and a glass enclosed combination tub and shower with a herringbone subway tile surround. You’ll love having your laundry room conveniently located on this level. The full 3rd floor primary suite is truly a showstopper! The 10’ ceiling in the bedroom, which can easily accommodate a king-sized bed plus nightstands, allows the space to feel open and airy. The spa-like ensuite bathroom has a custom shower, double vanity with tons of storage, custom linen cabinet, and beautiful and classic black and marble tile flooring. Complete with its own sitting room with a second wood-burning fireplace, plus a fully enclosed greenhouse-style sunroom with 4-season climatization, and a wet bar with built-in seating, you will never want to leave this primary suite retreat. Use these flexible spaces in so many ways - as a family room, office, or workout room - the possibilities are endless and can change as your needs do. The unfinished basement allows for extra storage and is outfitted with a refrigerator which the sellers will leave behind. Most of the home's structure and utilities have been replaced or upgraded in the past 5 years, including but not limited to the roof, plumbing stack, recessed lighting, third floor HVAC, water heater, front windows, and more! Not to be forgotten is the transferrable open-air parking which is one block away. This home’s prime location in the Greenfield Elementary catchment is just a few blocks from both Rittenhouse Square and Fitler Square parks, plus restaurants, bars and shopping in Center City and along South Street West. This home has been meticulously and thoughtfully renovated while maintaining much of its character, so that all you need to do is move in your belongings!
Location
State PA
County Philadelphia
Area 19146 (19146)
Zoning RM1
Direction North
Rooms
Basement Full
Interior
Hot Water Natural Gas
Heating Forced Air
Cooling Central A/C
Fireplaces Number 2
Fireplaces Type Brick
Fireplace Y
Heat Source Natural Gas
Laundry Upper Floor
Exterior
Garage Spaces 1.0
Water Access N
Accessibility None
Total Parking Spaces 1
Garage N
Building
Story 3
Foundation Concrete Perimeter
Sewer Public Sewer
Water Public
Architectural Style Straight Thru
Level or Stories 3
Additional Building Above Grade, Below Grade
New Construction N
Schools
Elementary Schools Albert M. Greenfield
School District The School District Of Philadelphia
Others
Senior Community No
Tax ID 303005000
Ownership Fee Simple
SqFt Source Assessor
Special Listing Condition Standard
Leer menos información
¿Quiere saber lo que puede valer su casa? Póngase en contacto con nosotros para una valoración gratuita.

Nuestro equipo está listo para ayudarle a vender su casa por el precio más alto posible, lo antes posible

Bought with Rachel J Reilly • Elfant Wissahickon-Chestnut Hill
GET MORE INFORMATION




