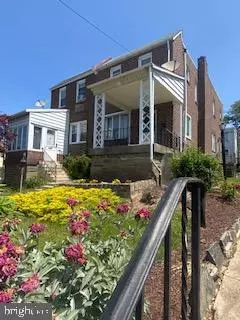Para obtener más información sobre el valor de una propiedad, contáctenos para una consulta gratuita.
Key Details
Property Type Single Family Home
Sub Type Twin/Semi-Detached
Listing Status Sold
Purchase Type For Sale
Square Footage 1,480 sqft
Price per Sqft $135
Subdivision Yeadon
MLS Listing ID PADE2046226
Sold Date 07/19/23
Style Colonial
Bedrooms 3
Full Baths 2
Half Baths 1
HOA Y/N N
Abv Grd Liv Area 1,480
Originating Board BRIGHT
Year Built 1930
Annual Tax Amount $4,413
Tax Year 2023
Lot Size 3,049 Sqft
Acres 0.07
Lot Dimensions 28.00 x 100.00
Descripción de la propiedad
**Back to active, buyer got cold feet.. Make their loss your gain!!**
Welcome to your new home! This roomy twin home has lots to offer! Once you park your car to visit you will notice the adorable front garden and covered porch that are warm and welcoming. Walk through the open front porch to the living room with fireplace, formal dining room with extra closet storage wall, and large eat-in country kitchen on the first floor. Upstairs you will find 3 spacious bedrooms, all with ample closet space and wonderful natural light , the main bedroom has a private bathroom with stand-up shower, and the hall bath is updated by Tubfitters. A fully fenced backyard is accessible from the kitchen, and the basement is partially finished/finishable with a 1/4 bath, laundry area, outside entrance and access to the attached garage. This home has a warm feel and decor that brings on relaxation, you will love the peaceful feel! Close to everything you need, shopping, transportation, Center City and University City access, easy to get to local eateries, boutiques and shore routes, too! Easy to show so set your appointment for a private tour today.
Location
State PA
County Delaware
Area Yeadon Boro (10448)
Zoning RES
Rooms
Basement Full, Garage Access, Outside Entrance, Walkout Level
Interior
Hot Water Natural Gas
Heating Hot Water
Cooling Window Unit(s)
Fireplaces Number 1
Fireplaces Type Brick, Wood
Fireplace Y
Heat Source Natural Gas
Exterior
Parking Features Basement Garage, Garage - Rear Entry
Garage Spaces 1.0
Water Access N
Accessibility None
Attached Garage 1
Total Parking Spaces 1
Garage Y
Building
Story 2
Foundation Block
Sewer Public Sewer
Water Public
Architectural Style Colonial
Level or Stories 2
Additional Building Above Grade, Below Grade
New Construction N
Schools
School District William Penn
Others
Senior Community No
Tax ID 48-00-00527-00
Ownership Fee Simple
SqFt Source Assessor
Acceptable Financing Cash, Conventional
Listing Terms Cash, Conventional
Financing Cash,Conventional
Special Listing Condition Standard
Leer menos información
¿Quiere saber lo que puede valer su casa? Póngase en contacto con nosotros para una valoración gratuita.

Nuestro equipo está listo para ayudarle a vender su casa por el precio más alto posible, lo antes posible

Bought with Lauren Anne Shull • CG Realty, LLC
GET MORE INFORMATION




