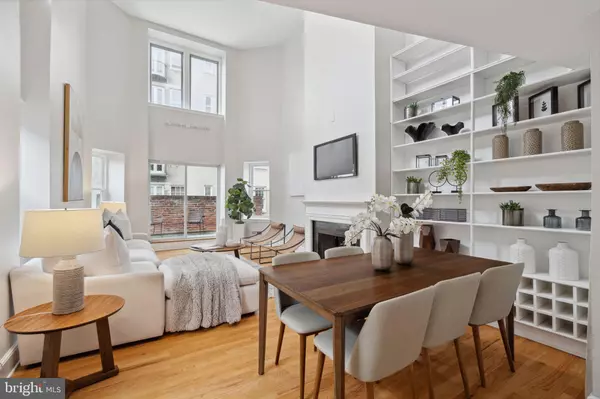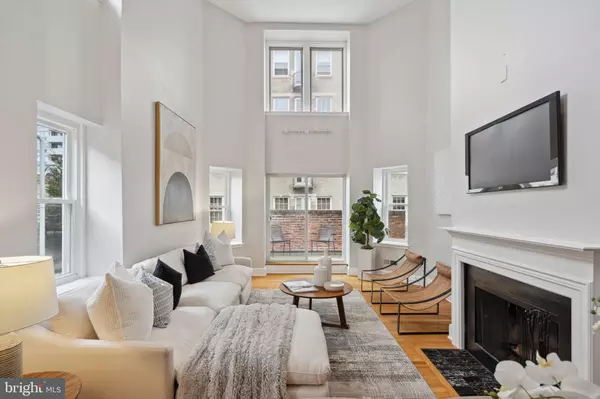Para obtener más información sobre el valor de una propiedad, contáctenos para una consulta gratuita.
Key Details
Property Type Condo
Sub Type Condo/Co-op
Listing Status Sold
Purchase Type For Sale
Square Footage 1,737 sqft
Price per Sqft $344
Subdivision Rittenhouse Square
MLS Listing ID PAPH2212682
Sold Date 07/14/23
Style Other
Bedrooms 2
Full Baths 2
Condo Fees $300/mo
HOA Y/N N
Abv Grd Liv Area 1,737
Originating Board BRIGHT
Year Built 1900
Annual Tax Amount $6,787
Tax Year 2023
Lot Dimensions 0.00 x 0.00
Descripción de la propiedad
Welcome to 1903 Spruce Street Unit 3E in the heart of Rittenhouse Square! This spacious brownstone condo spans over 1700 sf on 3rd different levels with 2 bedrooms, 2 bathrooms, and 2 private outdoor spaces. Enter this unit into a vestibule with ample storage, a laundry closet, and the primary bedroom with an ensuite bathroom. Up the stairs to the main level of this residence, you'll find the living room and dining area both with double-height ceilings and highlighted by a wood-burning fireplace, built-in shelving, and sliding doors to a charming patio. Just adjacent to the living space is the kitchen with stainless appliances, and ceramic tile flooring. The next level up is a light-filled loft bedroom with an en-suite bathroom, walk-in closet, and access to the private roof deck with 360-degree views. This prime Rittenhouse Square location is surrounded by the best restaurants, retail, and city conveniences. You will love living just 1 block from Rittenhouse Square park! Low condo fees and taxes in this boutique brownstone building. Note: This is a 3rd story walk-up.
The City of Philadelphia has completed a real estate tax reassessment, effective January 1, 2023. If you have any questions or concerns about the impact of this reassessment on future real estate taxes, please contact the City of Philadelphia.
Location
State PA
County Philadelphia
Area 19103 (19103)
Zoning RM4
Direction South
Rooms
Main Level Bedrooms 2
Interior
Hot Water Electric
Heating Forced Air
Cooling Central A/C
Flooring Wood, Fully Carpeted
Heat Source Electric
Exterior
Exterior Feature Roof
Amenities Available None
Water Access N
Accessibility None
Porch Roof
Garage N
Building
Story 3
Foundation Other
Sewer Public Sewer
Water Public
Architectural Style Other
Level or Stories 3
Additional Building Above Grade, Below Grade
Structure Type Cathedral Ceilings,9'+ Ceilings
New Construction N
Schools
School District The School District Of Philadelphia
Others
Pets Allowed Y
HOA Fee Include Ext Bldg Maint
Senior Community No
Tax ID 888103315
Ownership Condominium
Security Features Security System
Special Listing Condition Standard
Pets Allowed Case by Case Basis
Leer menos información
¿Quiere saber lo que puede valer su casa? Póngase en contacto con nosotros para una valoración gratuita.

Nuestro equipo está listo para ayudarle a vender su casa por el precio más alto posible, lo antes posible

Bought with Martin A Tyler • Compass RE



