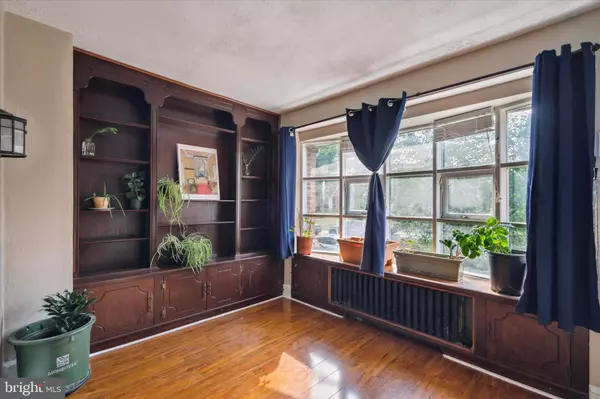Para obtener más información sobre el valor de una propiedad, contáctenos para una consulta gratuita.
Key Details
Property Type Townhouse
Sub Type Interior Row/Townhouse
Listing Status Sold
Purchase Type For Sale
Square Footage 960 sqft
Price per Sqft $206
Subdivision Mt Airy
MLS Listing ID PAPH2236996
Sold Date 07/11/23
Style Straight Thru
Bedrooms 3
Full Baths 1
HOA Y/N N
Abv Grd Liv Area 960
Originating Board BRIGHT
Year Built 1925
Annual Tax Amount $2,908
Tax Year 2022
Lot Size 2,400 Sqft
Acres 0.06
Lot Dimensions 16.00 x 150.00
Descripción de la propiedad
***OFFER RECEIVED, seller is asking for BEST & FINAL by Tues, June 13th at 7pm.***
Welcome to 314 E Upsal St located in the Mount Airy neighborhood. Upon entering the home you will immediately love it’s open layout. The foyer is a great space for a sitting room or home office with plenty of sunlight and a quaint built in bookcase. As you make your way into the living room you’ll love the character that the home has with its lovely brick fireplace. As you make your way to the kitchen you’ll first pass through the dining room with plenty of light and a view of the back yard. The eat-in kitchen was renovated in the last couple of years and offers plenty of cabinets and space. Upstairs you will find all 3 bedrooms and the full bathroom with a tub/shower combo and skylight that offers plenty of light. The basement of this home offers plenty of opportunity for additional living space. You can easily access the back yard from the basement door where you’ll find a great area for gardening or entertaining. There is also space to park one car out back. This location has plenty to offer as you can make a quick trip to up and coming Germantown Ave or Chestnut Hill shopping and restaurants. Commuting is a breeze into the city or the PA suburbs as you are close to SEPTA and Washington Lane train station of the Chestnut Hill East line. Don't miss out on the opportunity to make this home yours!
Location
State PA
County Philadelphia
Area 19119 (19119)
Zoning RSA5
Rooms
Basement Partially Finished, Outside Entrance
Interior
Interior Features Breakfast Area, Combination Kitchen/Dining, Dining Area, Floor Plan - Open, Kitchen - Eat-In, Kitchen - Table Space, Skylight(s), Tub Shower
Hot Water Natural Gas
Heating Hot Water
Cooling Window Unit(s)
Window Features Bay/Bow
Heat Source Natural Gas
Laundry Basement
Exterior
Garage Spaces 1.0
Water Access N
Accessibility None
Total Parking Spaces 1
Garage N
Building
Story 2
Foundation Stone
Sewer Public Sewer
Water Public
Architectural Style Straight Thru
Level or Stories 2
Additional Building Above Grade, Below Grade
New Construction N
Schools
School District The School District Of Philadelphia
Others
Senior Community No
Tax ID 221079500
Ownership Fee Simple
SqFt Source Assessor
Special Listing Condition Standard
Leer menos información
¿Quiere saber lo que puede valer su casa? Póngase en contacto con nosotros para una valoración gratuita.

Nuestro equipo está listo para ayudarle a vender su casa por el precio más alto posible, lo antes posible

Bought with Melissa Torpie • Elfant Wissahickon-Rittenhouse Square
GET MORE INFORMATION




