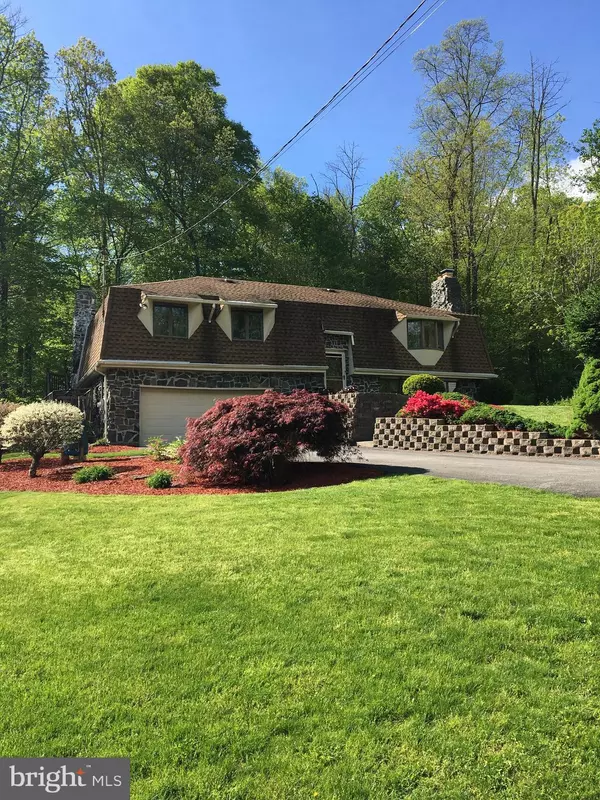Para obtener más información sobre el valor de una propiedad, contáctenos para una consulta gratuita.
Key Details
Property Type Single Family Home
Sub Type Detached
Listing Status Sold
Purchase Type For Sale
Square Footage 2,200 sqft
Price per Sqft $295
Subdivision None Available
MLS Listing ID PABU2049158
Sold Date 07/11/23
Style Bi-level
Bedrooms 3
Full Baths 3
HOA Y/N N
Abv Grd Liv Area 2,200
Originating Board BRIGHT
Year Built 1980
Annual Tax Amount $5,969
Tax Year 2022
Lot Size 10.459 Acres
Acres 10.46
Lot Dimensions 0.00 x 0.00
Descripción de la propiedad
Nestled in the woods of West Rockhill Township sits this one-of-a-kind custom built bi-level home. There has only been one owner who has taken meticulous pride in the home’s upgrades and amenities over the years. A long driveway leads you to the sprawling private entrance to the home. A slate foyer greets you and upstairs you’ll find ¾” hickory solid hardwood floors, an open family room with large windows and a stone fireplace with one of two wood burning stoves. The kitchen has ceramic tile flooring, Corian counters and a breakfast bar, custom built hickory cabinets with under-cabinet and in-cabinet lighting, a built-in glass electric range, GE stainless steel dishwasher and refrigerator and built-in wall oven and microwave. A glass slider from the kitchen leads to a Trex deck with picturesque wooded views and steps down to the lower level. A dining room, an owner’s suite with a walk-in closet, full bath with a jetted tub, ceramic flooring and cultured marble sink, as well as two additional bedrooms and a recently renovated hall bath with quartz counters complete this floor. The lower level is completely finished with a wet bar, a second stone fireplace with a wood burning stove and a walk-out to a screened patio with a built-in grill and counters, perfect for entertaining! There’s another full bath and a laundry room on this floor. And that’s not all! Two large garages/ workshops also occupy the property. One has a large raised loading area and a 10 ft. drive-in bay. The second has 3 additional drive-in bays, one that is 10 feet tall and two that are 8 feet tall. The owner spared no expense on this addition, adding radiant floor heat to the whole space, dedicated temperature controlled thermostats and a half bath. Situated on more than 10 acres of privacy and peaceful tranquility, this home is also part of the Clean and Green Act. With 45 years of memories in tact, the current owners are ready to pass all of this on to a new owner. Come take a look in person!
Location
State PA
County Bucks
Area West Rockhill Twp (10152)
Zoning RC
Rooms
Basement Fully Finished, Outside Entrance, Heated, Walkout Level
Interior
Interior Features Attic/House Fan, Central Vacuum, Formal/Separate Dining Room, Kitchen - Island, Soaking Tub, Stove - Wood, Wet/Dry Bar, Wood Floors
Hot Water Electric, Oil
Heating Forced Air, Radiant
Cooling Central A/C
Fireplaces Number 2
Fireplaces Type Stone
Equipment Built-In Microwave, Built-In Range, Central Vacuum, Cooktop, Dishwasher, Oven - Wall, Refrigerator, Stainless Steel Appliances
Fireplace Y
Appliance Built-In Microwave, Built-In Range, Central Vacuum, Cooktop, Dishwasher, Oven - Wall, Refrigerator, Stainless Steel Appliances
Heat Source Oil, Electric
Exterior
Exterior Feature Deck(s), Porch(es), Screened
Parking Features Garage - Front Entry, Oversized
Garage Spaces 6.0
Water Access N
View Trees/Woods
Accessibility None
Porch Deck(s), Porch(es), Screened
Attached Garage 2
Total Parking Spaces 6
Garage Y
Building
Story 2
Foundation Concrete Perimeter
Sewer On Site Septic
Water Well
Architectural Style Bi-level
Level or Stories 2
Additional Building Above Grade, Below Grade
New Construction N
Schools
High Schools Pennridge
School District Pennridge
Others
Senior Community No
Tax ID 52-003-151-004
Ownership Fee Simple
SqFt Source Assessor
Special Listing Condition Standard
Leer menos información
¿Quiere saber lo que puede valer su casa? Póngase en contacto con nosotros para una valoración gratuita.

Nuestro equipo está listo para ayudarle a vender su casa por el precio más alto posible, lo antes posible

Bought with Jason Samuel Britland Sr. • Iron Valley Real Estate Quakertown
GET MORE INFORMATION




