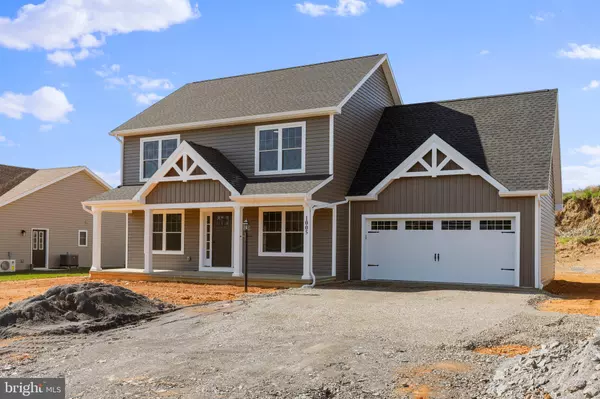Para obtener más información sobre el valor de una propiedad, contáctenos para una consulta gratuita.
Key Details
Property Type Single Family Home
Sub Type Detached
Listing Status Sold
Purchase Type For Sale
Square Footage 1,970 sqft
Price per Sqft $195
Subdivision Southwood Crossing
MLS Listing ID PACB2020246
Sold Date 06/29/23
Style Traditional
Bedrooms 4
Full Baths 2
Half Baths 1
HOA Fees $2/ann
HOA Y/N Y
Abv Grd Liv Area 1,970
Originating Board BRIGHT
Year Built 2023
Annual Tax Amount $719
Tax Year 2023
Lot Size 8,712 Sqft
Acres 0.2
Descripción de la propiedad
Check out this BRAND NEW 2023 home built by Rine and Rine Builders! A charming house that stands out with decorative gables giving this home its own unique style, differentiating itself from the rest of the neighborhood. Beautiful and durable luxury vinyl planks are laid throughout the entire first floor and in the upstairs bathrooms . The main living area features a shiplap gas fire place popping against the warm accent wall and the sliding glass door brightens the room with natural light. The kitchen has custom built cabinets with soft close hinges and drawers, plus a large walk-in pantry with shelving. Stainless steel appliances and granite countertops are the jewels of the kitchen. The first floor is complete with a small room that could be setup as an office or make it a purposeful mudroom by adding hooks and cubbies for bags, shoes and coats (since it is right next to the garage.) Upstairs you will find 4 bedrooms, 2 full baths and second floor laundry. The owner's suite has a walk-in closet and full bathroom with double sinks. Granite countertops are featured in each bathroom. The basement has exterior access through bilco doors. This home is located in the Southwood Crossing development and is ready for someone to call it home! Check out the virtual walkthrough! AVAILABLE IMMEDIATELY!
Location
State PA
County Cumberland
Area Southampton Twp (14439)
Zoning RESIDENTIAL
Rooms
Basement Connecting Stairway, Full, Outside Entrance
Interior
Hot Water Electric
Heating Heat Pump(s)
Cooling Central A/C
Flooring Luxury Vinyl Plank, Carpet
Heat Source Electric
Exterior
Parking Features Garage Door Opener, Inside Access
Garage Spaces 6.0
Water Access N
Accessibility 36\"+ wide Halls
Attached Garage 2
Total Parking Spaces 6
Garage Y
Building
Story 2
Foundation Concrete Perimeter
Sewer Public Sewer
Water Public
Architectural Style Traditional
Level or Stories 2
Additional Building Above Grade, Below Grade
New Construction Y
Schools
Elementary Schools James Burd
High Schools Shippensburg Area
School District Shippensburg Area
Others
Senior Community No
Tax ID 39-13-0102-408
Ownership Fee Simple
SqFt Source Assessor
Special Listing Condition Standard
Leer menos información
¿Quiere saber lo que puede valer su casa? Póngase en contacto con nosotros para una valoración gratuita.

Nuestro equipo está listo para ayudarle a vender su casa por el precio más alto posible, lo antes posible

Bought with Bhupendra Baral • Iron Valley Real Estate of Central PA
GET MORE INFORMATION




