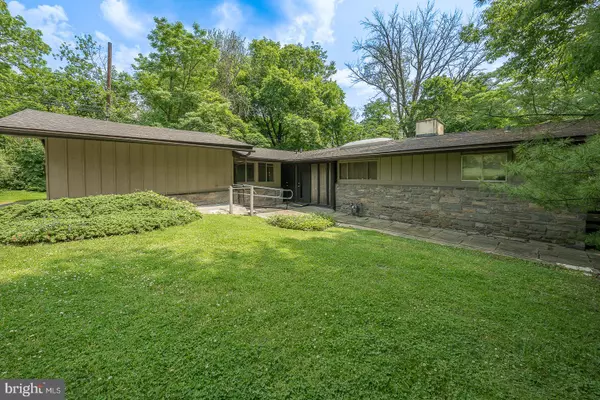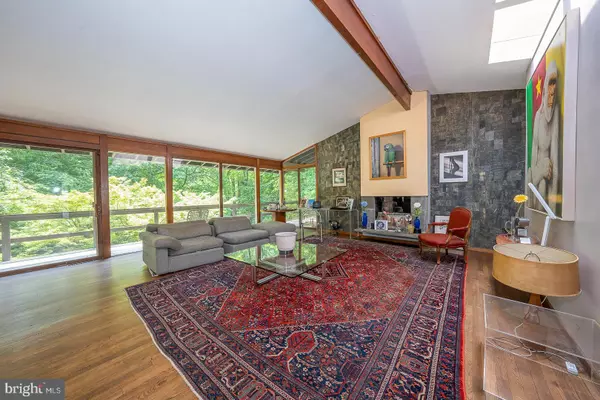Para obtener más información sobre el valor de una propiedad, contáctenos para una consulta gratuita.
Key Details
Property Type Single Family Home
Sub Type Detached
Listing Status Sold
Purchase Type For Sale
Square Footage 3,000 sqft
Price per Sqft $309
Subdivision Penn Valley
MLS Listing ID PAMC2072878
Sold Date 07/03/23
Style Contemporary
Bedrooms 4
Full Baths 2
Half Baths 1
HOA Y/N N
Abv Grd Liv Area 3,000
Originating Board BRIGHT
Year Built 1966
Annual Tax Amount $10,404
Tax Year 2022
Lot Size 0.744 Acres
Acres 0.74
Lot Dimensions 101.00 x 0.00
Descripción de la propiedad
Don't miss this opportunity to live on the highly desirable Fairview Road in Penn Valley. This Mid-Century Modern home built by Jonathan Lane features 4 Bedrooms, 2 full Bathrooms, and one-half bath and sits on a wonderful 0.74 of an acre. As you enter the home, you will immediately notice the beautiful views beyond the floor-to-ceiling windows and glass wall with sliders that runs the length of the home. The formal living room with vaulted sliders and wood burning fireplace is the perfect place to gather with friends and family and opens to the formal dining creating a wonderful entertaining space. The eat-in kitchen sits just off the dining room and separate office. The primary suite with serene views is on the main floor and features sliders to the rear deck, an ornamental fireplace, and a full ensuite bath. Step downstairs to find the lovely family room with sliders to the back flagstone patio and oversized yard. Three additional bedrooms, a half, a full hall bath, and a laundry room with storage complete this home. Located in the Award-Winning Lower Merion School District. Easy access to major roadways and minutes to the shopping and restaurants of Narberth, Ardmore, and Gladwyne. Whether you are looking to bring your own design or build new, on this sought-after street then look no further than 610 Fairview Road!
Location
State PA
County Montgomery
Area Lower Merion Twp (10640)
Zoning RES
Rooms
Other Rooms Living Room, Dining Room, Primary Bedroom, Bedroom 2, Bedroom 3, Bedroom 4, Kitchen, Family Room, Laundry, Office, Primary Bathroom, Full Bath, Half Bath
Basement Daylight, Partial, Fully Finished, Walkout Level, Windows
Main Level Bedrooms 1
Interior
Interior Features Breakfast Area, Built-Ins, Carpet, Entry Level Bedroom, Formal/Separate Dining Room, Kitchen - Eat-In, Primary Bath(s), Recessed Lighting, Tub Shower, Wood Floors, Floor Plan - Open, Walk-in Closet(s), Window Treatments
Hot Water Natural Gas
Heating Forced Air
Cooling Central A/C
Flooring Hardwood, Wood
Fireplaces Number 2
Fireplaces Type Wood
Equipment Cooktop, Dryer, Refrigerator, Washer
Fireplace Y
Appliance Cooktop, Dryer, Refrigerator, Washer
Heat Source Natural Gas
Laundry Lower Floor, Has Laundry
Exterior
Exterior Feature Deck(s), Patio(s), Balconies- Multiple, Wrap Around
Parking Features Garage - Front Entry, Garage Door Opener
Garage Spaces 6.0
Utilities Available Cable TV, Phone
Water Access N
View Trees/Woods
Roof Type Shingle,Pitched
Accessibility None
Porch Deck(s), Patio(s), Balconies- Multiple, Wrap Around
Attached Garage 2
Total Parking Spaces 6
Garage Y
Building
Lot Description Front Yard, Rear Yard, Landscaping, SideYard(s)
Story 2
Foundation Concrete Perimeter
Sewer Public Sewer
Water Public
Architectural Style Contemporary
Level or Stories 2
Additional Building Above Grade, Below Grade
New Construction N
Schools
Elementary Schools Penn Valley
Middle Schools Welsh Valley
High Schools Harriton Senior
School District Lower Merion
Others
Senior Community No
Tax ID 40-00-17548-007
Ownership Fee Simple
SqFt Source Assessor
Security Features Smoke Detector
Special Listing Condition Standard
Leer menos información
¿Quiere saber lo que puede valer su casa? Póngase en contacto con nosotros para una valoración gratuita.

Nuestro equipo está listo para ayudarle a vender su casa por el precio más alto posible, lo antes posible

Bought with Jane C Broderson • BHHS Fox & Roach-Haverford



