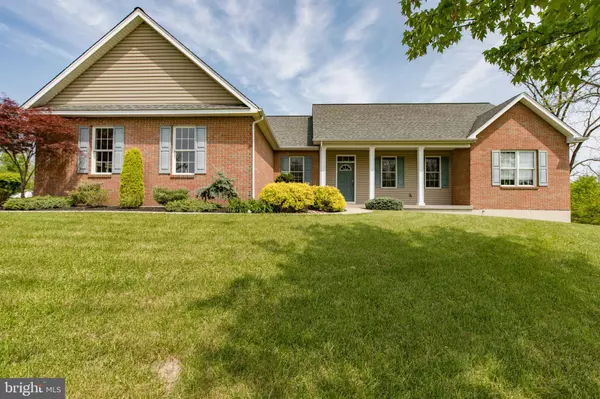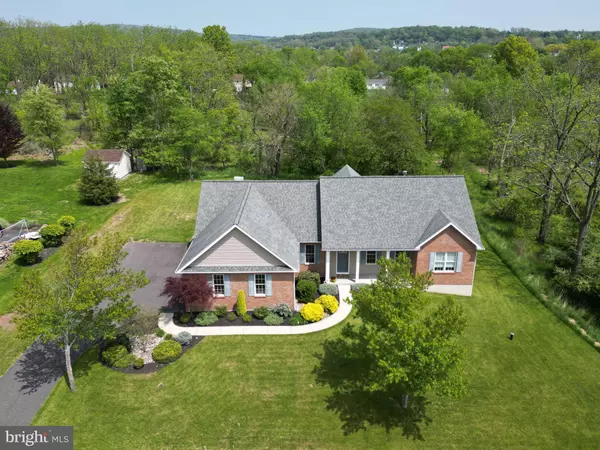Para obtener más información sobre el valor de una propiedad, contáctenos para una consulta gratuita.
Key Details
Property Type Single Family Home
Sub Type Detached
Listing Status Sold
Purchase Type For Sale
Square Footage 2,078 sqft
Price per Sqft $281
Subdivision Gun Club Estates
MLS Listing ID PALH2005862
Sold Date 06/30/23
Style Ranch/Rambler
Bedrooms 3
Full Baths 2
HOA Y/N N
Abv Grd Liv Area 2,078
Originating Board BRIGHT
Year Built 2014
Annual Tax Amount $6,169
Tax Year 2022
Lot Size 0.507 Acres
Acres 0.51
Lot Dimensions 136.48 x 152.63
Descripción de la propiedad
*Showings start at Open House Saturday, May 13th from 1-3 pm* PROBLEM: You want to have easy 1st-floor living without any HOA fees! SOLUTION: Welcome to 6891 Roberts Road in the gorgeous Upper Saucon Twp! This custom-built Ranch home features 3 bedrooms and 2 full bathrooms. As you enter, you are greeted with a generous open-concept design including the kitchen, dining room, and living room space. The living room features a gas fireplace with built-in bookshelves. The kitchen features custom cabinets, Corian countertops, luxury appliances, instant hot water at the sink, & under-cabinet lighting. French doors close off the home office space. The main bedroom is generous in size and features a walk-in closet designed by Creative Closets. The main bathroom features double sinks, a walk-in tiled shower & 2 linen closets. The unfinished basement is sprawling and is ready to be finished! Gas Heat, a Generator, 2- a car garage all complete this home! Less than 10yrs old! Schedule today!
Location
State PA
County Lehigh
Area Upper Saucon Twp (12322)
Zoning R-2
Rooms
Other Rooms Living Room, Dining Room, Primary Bedroom, Bedroom 2, Bedroom 3, Kitchen, Office, Bathroom 2, Primary Bathroom
Basement Daylight, Full, Full, Outside Entrance, Unfinished, Windows
Main Level Bedrooms 3
Interior
Interior Features Built-Ins, Ceiling Fan(s), Combination Dining/Living, Combination Kitchen/Dining, Combination Kitchen/Living, Dining Area, Entry Level Bedroom, Floor Plan - Open, Flat, Kitchen - Eat-In, Kitchen - Island, Pantry, Primary Bath(s), Recessed Lighting, Stall Shower, Tub Shower, Upgraded Countertops, Walk-in Closet(s), Water Treat System, Window Treatments, Wood Floors
Hot Water Natural Gas
Cooling Central A/C
Flooring Hardwood, Ceramic Tile
Fireplaces Number 1
Fireplaces Type Gas/Propane
Equipment Built-In Microwave, Built-In Range, Dishwasher, Disposal, Dryer, Dryer - Front Loading, Instant Hot Water, Oven - Self Cleaning, Oven - Single, Oven/Range - Gas, Range Hood, Refrigerator, Stainless Steel Appliances
Fireplace Y
Appliance Built-In Microwave, Built-In Range, Dishwasher, Disposal, Dryer, Dryer - Front Loading, Instant Hot Water, Oven - Self Cleaning, Oven - Single, Oven/Range - Gas, Range Hood, Refrigerator, Stainless Steel Appliances
Heat Source Natural Gas
Laundry Main Floor
Exterior
Exterior Feature Patio(s), Porch(es)
Parking Features Garage - Side Entry, Garage Door Opener
Garage Spaces 2.0
Water Access N
Roof Type Asphalt
Accessibility None
Porch Patio(s), Porch(es)
Attached Garage 2
Total Parking Spaces 2
Garage Y
Building
Lot Description Backs to Trees, Corner, Front Yard, Rear Yard, SideYard(s)
Story 1
Foundation Concrete Perimeter
Sewer Public Sewer
Water Well
Architectural Style Ranch/Rambler
Level or Stories 1
Additional Building Above Grade, Below Grade
New Construction N
Schools
School District Southern Lehigh
Others
Senior Community No
Tax ID 642317904915-00001
Ownership Fee Simple
SqFt Source Assessor
Acceptable Financing Cash, Conventional
Listing Terms Cash, Conventional
Financing Cash,Conventional
Special Listing Condition Standard
Leer menos información
¿Quiere saber lo que puede valer su casa? Póngase en contacto con nosotros para una valoración gratuita.

Nuestro equipo está listo para ayudarle a vender su casa por el precio más alto posible, lo antes posible

Bought with John Spognardi • RE/MAX Signature



