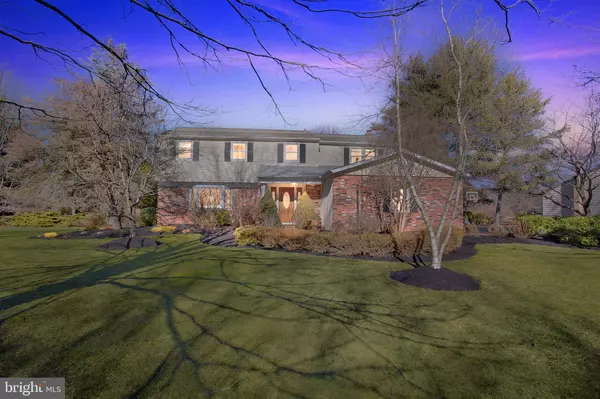Para obtener más información sobre el valor de una propiedad, contáctenos para una consulta gratuita.
Key Details
Property Type Single Family Home
Sub Type Detached
Listing Status Sold
Purchase Type For Sale
Square Footage 3,388 sqft
Price per Sqft $246
Subdivision Washington Mdws
MLS Listing ID PABU2043534
Sold Date 06/30/23
Style Colonial
Bedrooms 4
Full Baths 2
Half Baths 1
HOA Fees $15/ann
HOA Y/N Y
Abv Grd Liv Area 3,388
Originating Board BRIGHT
Year Built 1980
Annual Tax Amount $10,163
Tax Year 2022
Lot Size 1.142 Acres
Acres 1.14
Lot Dimensions 245.00 x 203.00
Descripción de la propiedad
Welcome to this warm and inviting home in desirable Washington Meadows. With an abundance of space, both inside and out, this home provides the opportunity to live the lifestyle you want. From the welcoming curb appeal to the gleaming hardwood flooring, you will be impressed as you enter this charming home. Step through the french doors into the elegant formal living room which leads into your dining room, the perfect flow for entertaining. The kitchen offers upgrades throughout and a large island with seating. Enjoy cozy evenings by the fireplace in the inviting family room which opens to the impressive sunroom with soaring beamed ceilings, stone walls, and a bar. The sunroom overlooks the 1+ acre lot where you can enjoy outside living at its finest with a fabulous covered deck, hot tub, patio, professional landscaping and more. Upstairs, the primary suite provides a welcome refuge and a beautifully remodeled ensuite bath. Three other bedrooms and a remodeled full hall bath complete the level. The finished basement offers more entertaining space and room for games, exercise and storage. Enjoy easy access to I95, Philadelphia, Princeton, and NYC, while enjoying all of the charms of Bucks County living. Restaurants, shopping, and recreational activities abound in Upper Makefield and surrounding communities. All of this plus the highly rated Council Rock School District.
Location
State PA
County Bucks
Area Upper Makefield Twp (10147)
Zoning CM
Rooms
Basement Full, Daylight, Partial
Interior
Interior Features Attic, Bar, Ceiling Fan(s), Chair Railings, Crown Moldings, Dining Area, Kitchen - Island, Recessed Lighting, Sprinkler System, Wainscotting, Walk-in Closet(s), Wet/Dry Bar, Wood Floors
Hot Water Electric
Heating Forced Air, Heat Pump - Electric BackUp
Cooling Central A/C
Fireplaces Number 1
Fireplaces Type Wood
Equipment Dishwasher, Disposal, Dryer, Humidifier, Oven - Single, Range Hood, Refrigerator, Stainless Steel Appliances, Washer
Fireplace Y
Appliance Dishwasher, Disposal, Dryer, Humidifier, Oven - Single, Range Hood, Refrigerator, Stainless Steel Appliances, Washer
Heat Source Electric
Laundry Main Floor
Exterior
Exterior Feature Deck(s), Patio(s)
Parking Features Garage - Side Entry, Inside Access
Garage Spaces 2.0
Water Access N
View Garden/Lawn
Roof Type Asphalt
Accessibility Other
Porch Deck(s), Patio(s)
Attached Garage 2
Total Parking Spaces 2
Garage Y
Building
Lot Description Backs to Trees, Front Yard, Landscaping, Rear Yard, Trees/Wooded
Story 2
Foundation Other
Sewer On Site Septic
Water Well
Architectural Style Colonial
Level or Stories 2
Additional Building Above Grade, Below Grade
New Construction N
Schools
School District Council Rock
Others
Senior Community No
Tax ID 47-008-142
Ownership Fee Simple
SqFt Source Assessor
Acceptable Financing Cash, Conventional, FHA, VA
Listing Terms Cash, Conventional, FHA, VA
Financing Cash,Conventional,FHA,VA
Special Listing Condition Standard
Leer menos información
¿Quiere saber lo que puede valer su casa? Póngase en contacto con nosotros para una valoración gratuita.

Nuestro equipo está listo para ayudarle a vender su casa por el precio más alto posible, lo antes posible

Bought with Chris L Catalano • RE/MAX Properties - Newtown



