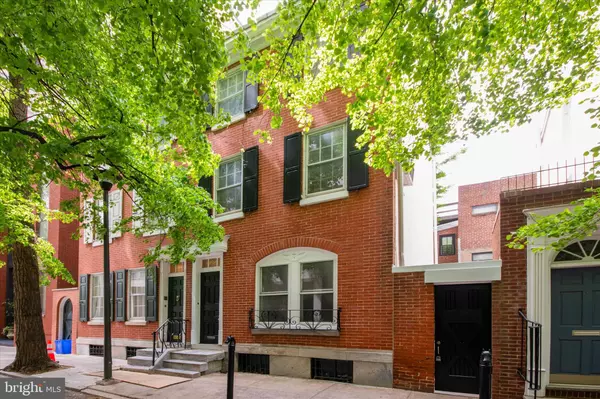Para obtener más información sobre el valor de una propiedad, contáctenos para una consulta gratuita.
Key Details
Property Type Single Family Home
Sub Type Twin/Semi-Detached
Listing Status Sold
Purchase Type For Sale
Square Footage 2,390 sqft
Price per Sqft $407
Subdivision Rittenhouse Square
MLS Listing ID PAPH2224856
Sold Date 06/29/23
Style Traditional
Bedrooms 4
Full Baths 2
Half Baths 1
HOA Y/N N
Abv Grd Liv Area 1,815
Originating Board BRIGHT
Year Built 1750
Annual Tax Amount $12,283
Tax Year 2022
Lot Size 880 Sqft
Acres 0.02
Lot Dimensions 22.00 x 40.00
Descripción de la propiedad
Sometimes - to get exactly what you want - you have to do it yourself. Amazing Rittenhouse dream location; Historic honey of a semi-detached (rare) townhouse; Charming tree-lined street. Think: This could be smart and snappy - a blank slate for your fabulous vision. The rewards: All of Rittenhouse's vibrant lifestyle literally at your doorstep further embellishing your every experience. Imagine seeing Philly's iconic Square from your front door. Vestibule entrance; 4 bedrooms; 2.5 bathrooms; 2 bluestone fireplaces with original millwork on main floor; 3 fireplaces total; built-in bookshelves on main floor; hardwoods; crystal door knobs; laundry and the 1/2 bath on main floor; Lot: 22x40; Inside: 16' wide = room to breathe; light from 3 sides on main floor; unfinished basement. The additional side entrance offers a slice of outdoor space to relax with coffee. Whether a permanent home or a pied-à-terre - this one's a gem....once you put your stamp on it. Property sold AS IS. Note: Great Upgrade: PECO put a new electric cable into the home and have now repaved the front sidewalk.
Location
State PA
County Philadelphia
Area 19103 (19103)
Zoning RM4
Rooms
Basement Unfinished
Interior
Hot Water Natural Gas
Heating Forced Air
Cooling Central A/C, Wall Unit, Window Unit(s)
Fireplaces Number 3
Fireplaces Type Non-Functioning
Fireplace Y
Heat Source Natural Gas
Laundry Washer In Unit, Dryer In Unit
Exterior
Water Access N
Accessibility 2+ Access Exits, Level Entry - Main
Garage N
Building
Story 3
Foundation Other
Sewer Public Sewer
Water Public
Architectural Style Traditional
Level or Stories 3
Additional Building Above Grade, Below Grade
New Construction N
Schools
School District The School District Of Philadelphia
Others
Senior Community No
Tax ID 082115500
Ownership Fee Simple
SqFt Source Assessor
Special Listing Condition Standard
Leer menos información
¿Quiere saber lo que puede valer su casa? Póngase en contacto con nosotros para una valoración gratuita.

Nuestro equipo está listo para ayudarle a vender su casa por el precio más alto posible, lo antes posible

Bought with Michael Scipione • Coldwell Banker Realty
GET MORE INFORMATION




