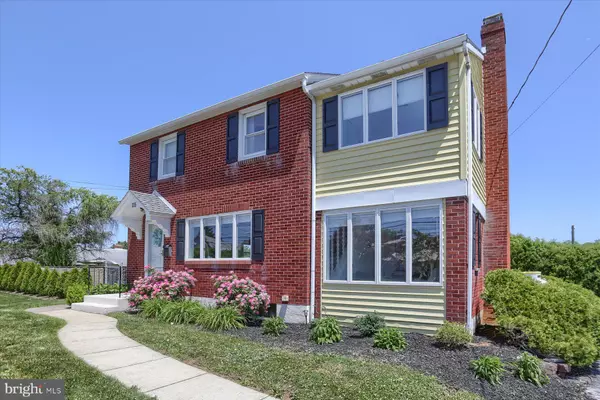Para obtener más información sobre el valor de una propiedad, contáctenos para una consulta gratuita.
Key Details
Property Type Single Family Home
Sub Type Detached
Listing Status Sold
Purchase Type For Sale
Square Footage 1,899 sqft
Price per Sqft $163
Subdivision None Available
MLS Listing ID PADA2023396
Sold Date 06/28/23
Style Traditional
Bedrooms 2
Full Baths 2
HOA Y/N N
Abv Grd Liv Area 1,710
Originating Board BRIGHT
Year Built 1938
Annual Tax Amount $2,818
Tax Year 2022
Lot Size 0.300 Acres
Acres 0.3
Descripción de la propiedad
Welcome to 115 S Quarry Rd, a stunning home that combines timeless elegance with modern comfort. This home offers an exceptional living experience, with a desirable location and thoughtful design. It greets you with its charming curb appeal and impeccable perennial landscaping. Step inside to be greeted with natural light that floods the space, highlighting the beautiful floors and stylish finishes. The welcoming living room flows from the kitchen to the den creating a cozy haven which features a gas fireplace and large windows. The adjacent dining area is perfect for hosting dinner parties or enjoying casual meals with loved ones. The kitchen is equipped with newer stainless steel appliances and ample cabinet space. This home offers two generously sized bedrooms, each providing a peaceful retreat for rest and relaxation. The primary suite has been transformed into a true sanctuary. If you prefer 3 bedrooms, this bedroom can easily be converted back to two separate bedrooms. Outside, your backyard oasis awaits, featuring a spacious patio area surrounding an in-ground saltwater pool- ideal for outdoor dining, entertaining, or relaxing. This property offers the best of both worlds – a peaceful residential setting and easy access to a wide range of amenities. Enjoy a short stroll to the charming downtown area, filled with local shops, restaurants, and cafes. The nearby Hershey attractions, including Hersheypark, the Hershey Theatre, and the Hershey Gardens, provide endless entertainment options for the whole family. With its impeccable design, prime location, and luxurious features, this a true gem within Hummelstown. Don't miss your chance to own this home and experience a lifestyle of comfort, convenience, and timeless beauty!
Location
State PA
County Dauphin
Area Hummelstown Boro (14031)
Zoning RESIDENTIAL
Rooms
Other Rooms Living Room, Dining Room, Bedroom 2, Kitchen, Family Room, Basement, Bedroom 1, Sun/Florida Room, Loft, Full Bath
Basement Full, Partially Finished
Interior
Interior Features Built-Ins, Carpet, Floor Plan - Traditional, Formal/Separate Dining Room, Tub Shower, Upgraded Countertops
Hot Water Electric
Heating Heat Pump(s)
Cooling Central A/C
Flooring Carpet, Laminated
Fireplaces Number 1
Fireplaces Type Gas/Propane
Equipment Oven/Range - Electric, Refrigerator, Built-In Microwave, Dishwasher, Washer, Dryer
Fireplace Y
Appliance Oven/Range - Electric, Refrigerator, Built-In Microwave, Dishwasher, Washer, Dryer
Heat Source Electric
Laundry Lower Floor
Exterior
Exterior Feature Patio(s), Porch(es), Enclosed
Garage Spaces 4.0
Fence Chain Link
Pool In Ground, Saltwater
Water Access N
Roof Type Architectural Shingle
Accessibility None
Porch Patio(s), Porch(es), Enclosed
Total Parking Spaces 4
Garage N
Building
Lot Description Cleared
Story 2
Foundation Concrete Perimeter
Sewer Public Sewer
Water Public
Architectural Style Traditional
Level or Stories 2
Additional Building Above Grade, Below Grade
Structure Type Dry Wall
New Construction N
Schools
Middle Schools Lower Dauphin
High Schools Lower Dauphin
School District Lower Dauphin
Others
Senior Community No
Tax ID 31-042-010-000-0000
Ownership Fee Simple
SqFt Source Assessor
Security Features Smoke Detector
Acceptable Financing Cash, Conventional, FHA, VA
Listing Terms Cash, Conventional, FHA, VA
Financing Cash,Conventional,FHA,VA
Special Listing Condition Standard
Leer menos información
¿Quiere saber lo que puede valer su casa? Póngase en contacto con nosotros para una valoración gratuita.

Nuestro equipo está listo para ayudarle a vender su casa por el precio más alto posible, lo antes posible

Bought with Joshua Michael Bogner • Iron Valley Real Estate of Central PA
GET MORE INFORMATION




