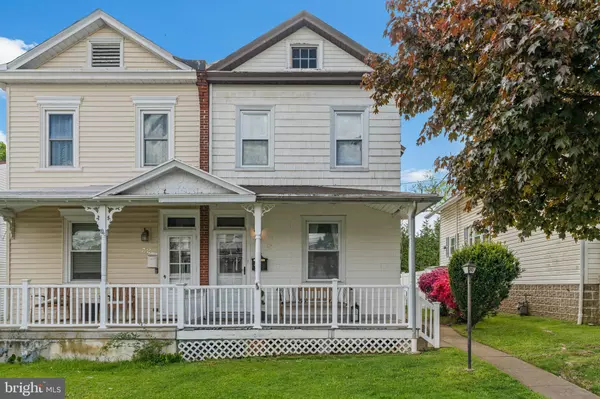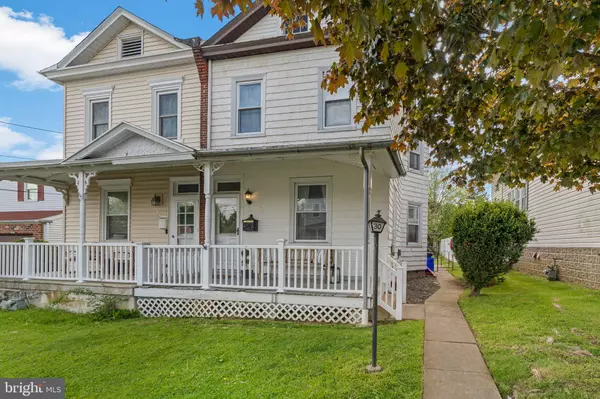Para obtener más información sobre el valor de una propiedad, contáctenos para una consulta gratuita.
Key Details
Property Type Single Family Home
Sub Type Twin/Semi-Detached
Listing Status Sold
Purchase Type For Sale
Square Footage 1,570 sqft
Price per Sqft $212
Subdivision Rockledge
MLS Listing ID PAMC2071472
Sold Date 06/26/23
Style Straight Thru
Bedrooms 3
Full Baths 1
Half Baths 1
HOA Y/N N
Abv Grd Liv Area 1,570
Originating Board BRIGHT
Year Built 1910
Annual Tax Amount $4,468
Tax Year 2022
Lot Size 3,125 Sqft
Acres 0.07
Lot Dimensions 25.00 x 0.00
Descripción de la propiedad
Welcome to your dream home located in the desirable Rockledge neighborhood. This stunning 3 bedroom, 1.5 bath home has everything you need. 30 Elm Ave is conveniently located in the highly sought after Abington school district, close to walking trails, steps away from restaurants, and in a quiet neighborhood.
Step onto the front porch and enjoy the beautiful surroundings of the neighborhood. Heading inside the beautiful hardwood floors and 9' high ceilings welcome you into the main living areas, creating a bright and inviting space for you to call home.
The recently remodeled kitchen is perfect for any home chef, featuring modern appliances, granite countertops, and ample cabinet space. The kitchen also features exposed brick and antique lighting adding a touch of elegance to the space.
Make your way upstairs and relax in the luxurious claw tub in the recently updated bathroom, providing the perfect place to unwind after a long day. Each bedroom boasts plenty of storage space, providing ample room for all your belongings.
The unfinished basement finishes the inside of the home. Bring your imagination or utilize this space for storage or a putting green.
Head outside to your fully fenced in yard. The outdoor area is perfect for entertaining guests or enjoying a quiet afternoon in the sun.
Don't miss your chance to own this gorgeous home in the heart of Rockledge!!!!
Location
State PA
County Montgomery
Area Rockledge Boro (10618)
Zoning SUR
Rooms
Basement Full, Unfinished
Interior
Interior Features Attic, Built-Ins, Ceiling Fan(s), Dining Area, Floor Plan - Open, Wood Floors
Hot Water Oil
Heating Radiator
Cooling Wall Unit
Flooring Wood, Fully Carpeted
Equipment Refrigerator, Dishwasher, Dryer, Microwave, Stove
Fireplace N
Window Features Replacement
Appliance Refrigerator, Dishwasher, Dryer, Microwave, Stove
Heat Source Oil
Laundry Basement
Exterior
Exterior Feature Patio(s), Porch(es)
Fence Other
Utilities Available Cable TV
Water Access N
Roof Type Flat,Pitched,Shingle
Accessibility None
Porch Patio(s), Porch(es)
Garage N
Building
Lot Description Level, Front Yard, Rear Yard, SideYard(s)
Story 2
Foundation Concrete Perimeter
Sewer Public Sewer
Water Public
Architectural Style Straight Thru
Level or Stories 2
Additional Building Above Grade, Below Grade
Structure Type 9'+ Ceilings,High,Brick
New Construction N
Schools
Elementary Schools Mckinley
Middle Schools Abington Junior
High Schools Abington Senior
School District Abington
Others
Senior Community No
Tax ID 18-00-00889-002
Ownership Fee Simple
SqFt Source Assessor
Acceptable Financing Cash, Conventional, FHA, VA
Listing Terms Cash, Conventional, FHA, VA
Financing Cash,Conventional,FHA,VA
Special Listing Condition Standard
Leer menos información
¿Quiere saber lo que puede valer su casa? Póngase en contacto con nosotros para una valoración gratuita.

Nuestro equipo está listo para ayudarle a vender su casa por el precio más alto posible, lo antes posible

Bought with Theresa L O'Brien • Springer Realty Group
GET MORE INFORMATION




