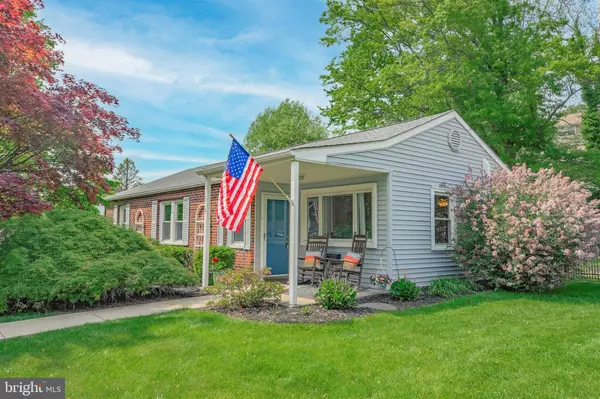Para obtener más información sobre el valor de una propiedad, contáctenos para una consulta gratuita.
Key Details
Property Type Single Family Home
Sub Type Detached
Listing Status Sold
Purchase Type For Sale
Square Footage 1,428 sqft
Price per Sqft $252
Subdivision Willow Grove
MLS Listing ID PAMC2070186
Sold Date 06/19/23
Style Ranch/Rambler
Bedrooms 3
Full Baths 1
HOA Y/N N
Abv Grd Liv Area 1,428
Originating Board BRIGHT
Year Built 1952
Annual Tax Amount $5,189
Tax Year 2022
Lot Size 7,600 Sqft
Acres 0.17
Lot Dimensions 70.00 x 0.00
Descripción de la propiedad
Welcome to 515 Quigley Ave, a charming and well-maintained brick rancher that is waiting for its next lucky owner to make it their own. This delightful home boasts three cozy bedrooms and one full bathroom, making it the perfect size for anyone who wants to downsize into a single-story living space or for a first-time home buyer. No need to have a "Green Thumb", it's done for you,just sit back just enjoy view!!
Upon entering the living room/dining area, you will be impressed by a custom-built bookcase/wall unit that swings open or closed, giving you the flexibility to customize your living space. The numerous windows allow plenty of natural light to fill the rooms throughout the day, creating a bright and inviting atmosphere that is perfect for relaxing with family and friends or entertaining guests.
The kitchen features all necessary appliances, including a range, microwave, refrigerator, and a laundry area with a utility sink. The three bedrooms are conveniently located off the main hallway, which leads to the full bathroom.
You may find yourself spending most of your time in the spacious family room, which provides enough space for an office or any type of flex space. The two sets of sliding doors lead you to the back yard, rear patio or to the garage. This lovely home sits on a beautiful property with plenty of room for outdoor activities, gardening, and entertaining. The brick detached garage has space for one car and additional room for tools or more storage.
Overall, this home is welcoming and situated on a quiet tree-lined street. It is conveniently located near shops, restaurants, and public transportation, making it perfect for those who value comfort, convenience, and easy living. Don't miss the opportunity to make this house your home today!
Location
State PA
County Montgomery
Area Upper Moreland Twp (10659)
Zoning RESIDENTIAL
Rooms
Other Rooms Living Room, Dining Room, Primary Bedroom, Bedroom 2, Bedroom 3, Kitchen, Family Room, Bathroom 1, Attic
Main Level Bedrooms 3
Interior
Interior Features Attic
Hot Water Natural Gas
Heating Forced Air
Cooling Central A/C, Wall Unit
Flooring Carpet
Equipment Microwave, Oven/Range - Gas, Refrigerator, Washer, Dryer
Furnishings No
Fireplace N
Appliance Microwave, Oven/Range - Gas, Refrigerator, Washer, Dryer
Heat Source Natural Gas
Laundry Main Floor
Exterior
Exterior Feature Patio(s), Porch(es)
Parking Features Garage - Front Entry, Additional Storage Area
Garage Spaces 1.0
Fence Partially
Water Access N
View Street, Trees/Woods
Roof Type Architectural Shingle
Accessibility Level Entry - Main
Porch Patio(s), Porch(es)
Total Parking Spaces 1
Garage Y
Building
Lot Description Front Yard, Landscaping, Private, Rear Yard
Story 1
Foundation Slab
Sewer Public Sewer
Water Public
Architectural Style Ranch/Rambler
Level or Stories 1
Additional Building Above Grade, Below Grade
Structure Type Dry Wall
New Construction N
Schools
High Schools Upper Moreland
School District Upper Moreland
Others
Pets Allowed Y
Senior Community No
Tax ID 59-00-15025-009
Ownership Fee Simple
SqFt Source Assessor
Acceptable Financing Negotiable
Listing Terms Negotiable
Financing Negotiable
Special Listing Condition Standard
Pets Allowed No Pet Restrictions
Leer menos información
¿Quiere saber lo que puede valer su casa? Póngase en contacto con nosotros para una valoración gratuita.

Nuestro equipo está listo para ayudarle a vender su casa por el precio más alto posible, lo antes posible

Bought with Anna V Skale • Keller Williams Main Line
GET MORE INFORMATION




