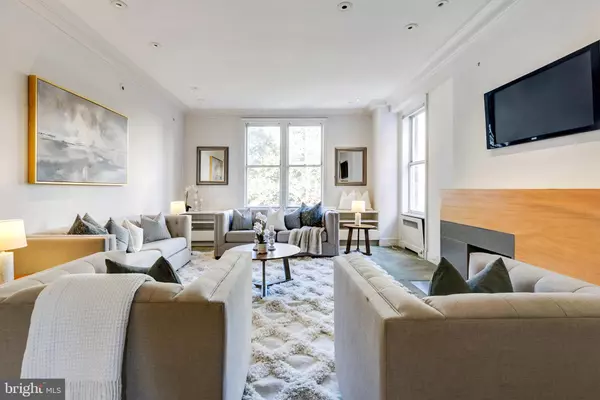Para obtener más información sobre el valor de una propiedad, contáctenos para una consulta gratuita.
Key Details
Property Type Condo
Sub Type Condo/Co-op
Listing Status Sold
Purchase Type For Sale
Square Footage 2,450 sqft
Price per Sqft $571
Subdivision Rittenhouse Square
MLS Listing ID PAPH2141010
Sold Date 06/20/23
Style Unit/Flat
Bedrooms 3
Full Baths 3
Condo Fees $1,880/mo
HOA Y/N N
Abv Grd Liv Area 2,450
Originating Board BRIGHT
Year Built 1910
Annual Tax Amount $22,979
Tax Year 2023
Lot Dimensions 0.00 x 0.00
Descripción de la propiedad
Grand Barclay residence with most rooms overlooking Rittenhouse Square. This three bedroom, three bathroom checks all the boxes, featuring modern finishes and appointments throughout while staying true to the building’s pre-war architecture. Upon entering the condominium, step into a large wood-paneled parlor that is currently being used as a billiard room. A large, sun-filled living room offers treetop views over Rittenhouse Square, as well as a fireplace, moldings and recessed lighting. A second living space, ideal for a dining room or family room, is located off the kitchen, which is the heart of this home. It is a chef’s dream and the ultimate entertaining space, equipped with a large center island with seating, white shaker cabinetry, wood floors, recessed lighting, granite backsplash and cabinetry and high-end stainless steel appliances including a Kitchen-Aid refrigerator, double wall oven and dishwasher and a Thermador cooktop and hood. There is also a butler’s pantry. The two bedrooms overlooking Rittenhouse Square are generously sized with ensuite bathrooms. The third bedroom is located off the foyer. Unique to 5A at The Barclay is its own personal storage unit on the same floor. Move right in or make cosmetic changes. Residents of The Barclay enjoy a twenty-four hour doorman, fitness center, chauffeur driven Mercedes, on-site management, and individually controlled heating and air conditioning. Stephen Starr’s Barclay Prime steakhouse is located on the building’s ground floor.
Location
State PA
County Philadelphia
Area 19103 (19103)
Zoning RMX3
Rooms
Main Level Bedrooms 3
Interior
Hot Water Other
Heating Radiant
Cooling Central A/C
Fireplaces Number 1
Fireplace Y
Heat Source Other
Exterior
Amenities Available Fitness Center, Other
Water Access N
Accessibility None
Garage N
Building
Story 1
Unit Features Hi-Rise 9+ Floors
Sewer Public Sewer
Water Public
Architectural Style Unit/Flat
Level or Stories 1
Additional Building Above Grade, Below Grade
New Construction N
Schools
School District The School District Of Philadelphia
Others
Pets Allowed Y
HOA Fee Include Common Area Maintenance,Ext Bldg Maint,Snow Removal,Trash,Water,Sewer,Other
Senior Community No
Tax ID 888800042
Ownership Condominium
Special Listing Condition Standard
Pets Allowed Dogs OK, Cats OK
Leer menos información
¿Quiere saber lo que puede valer su casa? Póngase en contacto con nosotros para una valoración gratuita.

Nuestro equipo está listo para ayudarle a vender su casa por el precio más alto posible, lo antes posible

Bought with Patricia Oberdiek • Compass RE
GET MORE INFORMATION




