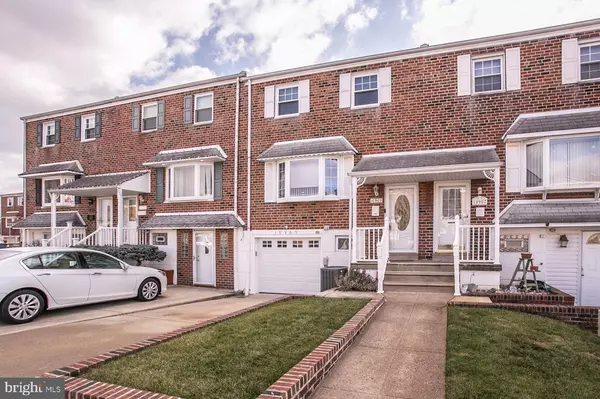Para obtener más información sobre el valor de una propiedad, contáctenos para una consulta gratuita.
Key Details
Property Type Townhouse
Sub Type Interior Row/Townhouse
Listing Status Sold
Purchase Type For Sale
Square Footage 1,360 sqft
Price per Sqft $238
Subdivision Pennswood Park
MLS Listing ID PAPH2195330
Sold Date 06/14/23
Style AirLite
Bedrooms 3
Full Baths 1
Half Baths 1
HOA Y/N N
Abv Grd Liv Area 1,360
Originating Board BRIGHT
Year Built 1967
Tax Year 2022
Lot Size 2,483 Sqft
Acres 0.06
Lot Dimensions 20.00 x 124.00
Descripción de la propiedad
Property Back on Market! Don't miss your chance to own 10909 Heflin Rd, a beautiful 3-bedroom, 1.5-bath home located on a quiet cul-de-sac street in 19154. This gem has been lovingly maintained and is ready for its new owners. The spacious living room and dining room offer plenty of room for gatherings and entertaining. The eat-in kitchen features granite countertops, abundant cabinet space, and is perfect for any home cook. Upstairs, the main bedroom boasts two closets, while two more bedrooms and a full hall bath complete the second floor. New windows were installed on the second floor in 2022. The lower level includes a finished family room with access to the patio and a pretty backyard, perfect for relaxing or outdoor entertaining. Additionally, there is a dedicated laundry area and powder room on this level, with interior access to the garage. The property has been landscaped and maintained beautifully, and there is driveway parking in addition to the one-car garage.
Please note that this property is back on the market after the previous buyer backed out of the deal at the last minute. It was not the house's fault, and now is your opportunity to make it your own. Don't miss out on this fantastic opportunity to own this lovely home. BUYER SHOULD VERIFY PROPERTY TAX AMOUNT!
Location
State PA
County Philadelphia
Area 19154 (19154)
Zoning RSA4
Rooms
Other Rooms Living Room, Dining Room, Bedroom 2, Bedroom 3, Kitchen, Family Room, Bedroom 1, Laundry, Bathroom 1
Basement Fully Finished
Interior
Hot Water Natural Gas
Heating Baseboard - Hot Water
Cooling Central A/C, Ceiling Fan(s), Wall Unit
Heat Source Natural Gas
Exterior
Parking Features Garage Door Opener, Additional Storage Area, Inside Access
Garage Spaces 3.0
Water Access N
Accessibility None
Attached Garage 1
Total Parking Spaces 3
Garage Y
Building
Lot Description Cul-de-sac, Front Yard, Landscaping, Rear Yard
Story 3
Foundation Concrete Perimeter
Sewer Public Sewer
Water Public
Architectural Style AirLite
Level or Stories 3
Additional Building Above Grade, Below Grade
New Construction N
Schools
School District The School District Of Philadelphia
Others
Senior Community No
Tax ID 662070500
Ownership Fee Simple
SqFt Source Assessor
Acceptable Financing Conventional, Cash, FHA, VA
Listing Terms Conventional, Cash, FHA, VA
Financing Conventional,Cash,FHA,VA
Special Listing Condition Standard
Leer menos información
¿Quiere saber lo que puede valer su casa? Póngase en contacto con nosotros para una valoración gratuita.

Nuestro equipo está listo para ayudarle a vender su casa por el precio más alto posible, lo antes posible

Bought with Linda Mohr • Coldwell Banker Hearthside-Lahaska
GET MORE INFORMATION




